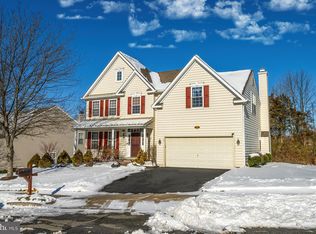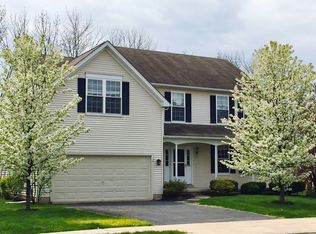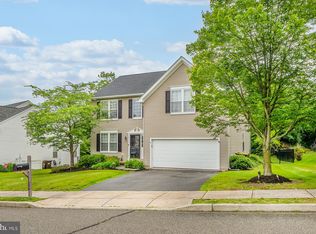This immaculate 13-year-old 2-story Rouse Chamberlin colonial shows like new! Situated on a private street in the Chestnut Grove community, the home boasts $60,000 in builder upgrades plus additional enhancements by the current (and only) owners. The first floor has new hardwood flooring, neutral paint and beautiful crown molding throughout. The light filled foyer leads to the living room and recently remodeled luxurious kitchen, complete with a modern tile backsplash, granite countertops, under cabinet lighting, a center island with cabinet storage, new stainless steel appliances, including a GE Cafe Series double oven range and convection microwave oven, a pantry with abundant shelving and an additional granite counter bump out with built-in wine rack. The bright breakfast area is surrounded by windows and leads to a deck with great aerial views of the backyard and outdoor shed. The accompanying family room has a wood burning fireplace and large windows. Completing this floor is a spacious dining room, powder room with hardwood flooring and a separate laundry room, leading to the attached 2-car garage. Upstairs, the hardwood flooring continues through the entire hallway leading to 4 nicely sized bedrooms, including a master suite with a large walk-in closet and bathroom complete with dual sinks, a jetted tub, stall shower and tile flooring. The fourth bedroom, the largest of the other three on this floor, features two walk-in closets. Last, but certainly not least, is the finished basement that provides plenty of room for relaxing, entertaining or exercise plus extra space for storage AND an additional powder room. Glass sliders in the basement lead to an E.P. Henry covered patio. The community is a friendly one that hosts annual holiday get-togethers as well as a neighborhood block party. It is surrounded by Heather Place Park and walking paths and just minutes from routes 100, 422 and 73. This home is not one to be missed! Schedule your appointment today.
This property is off market, which means it's not currently listed for sale or rent on Zillow. This may be different from what's available on other websites or public sources.



