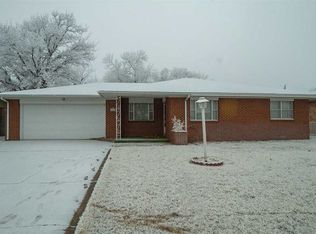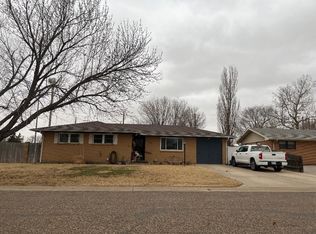Sold on 05/22/25
Price Unknown
1510 Clay Ct, Liberal, KS 67901
3beds
1,521sqft
Single Family Residence, Residential
Built in 1963
8,250.26 Square Feet Lot
$184,800 Zestimate®
$--/sqft
$1,540 Estimated rent
Home value
$184,800
Estimated sales range
Not available
$1,540/mo
Zestimate® history
Loading...
Owner options
Explore your selling options
What's special
Welcome to this charming Move In Ready 3-bedroom, 1 3/4 bath brick ranch nestled in a great neighborhood on a cozy cul-de-sac. This home offers one-level living with timeless charm and modern updates. Step inside to find a spacious living room with new up to date floor coverings, perfect for relaxing or entertaining. The kitchen boasts ample cabinetry, counter space, and a cozy dining area. The master suite includes a private remodeled walk in shower, while two additional bedrooms provide flexibility for family, guests, or a home office. The main bath has been completely updated with a soaking tub and new fixtures.The attached garage and extra storage space make daily life a breeze. There is also an enclosed patio room that provides additional space and is not added into the square footage.Sprinkler System. Don't miss your chance to make it yours. Schedule a showing today! Get your loan preapproval then Call Janie Rine - Leon Tabor Realty at 620-621-5025 or your favorite Realtor today.
Zillow last checked: 8 hours ago
Listing updated: May 22, 2025 at 10:05am
Listed by:
Janie K Rine,
Leon Tabor Realty
Bought with:
Sheryl Hall, 00241090
CallCory.Com
Source: Southwest Kansas MLS,MLS#: 13847Originating MLS: Southwest Kansas MLS
Facts & features
Interior
Bedrooms & bathrooms
- Bedrooms: 3
- Bathrooms: 2
- Full bathrooms: 1
- 3/4 bathrooms: 1
Primary bedroom
- Area: 156
- Dimensions: 13 x 12
Bedroom 2
- Area: 140
- Dimensions: 10 x 14
Bedroom 3
- Area: 100
- Dimensions: 10 x 10
Bedroom 4
- Area: 0
- Dimensions: 0 x 0
Bedroom 5
- Area: 0
- Dimensions: 0 x 0
Primary bathroom
- Features: Shower Bath
Dining room
- Features: Kitchen Combo
- Area: 154
- Dimensions: 11 x 14
Family room
- Area: 117
- Dimensions: 13 x 9
Kitchen
- Area: 120
- Dimensions: 10 x 12
Living room
- Area: 240
- Dimensions: 12 x 20
Basement
- Area: 0
Heating
- Natural Gas
Cooling
- Central Air
Appliances
- Included: Dishwasher, Electric Range, Disposal, Refrigerator, Free Standing Stove, Washer/Dryer, Freezer, Gas Water Heater
Features
- Ceiling Fan(s), Entrance Foyer
- Flooring: Some Carpet
- Doors: Storm Door(s)
- Windows: Thermopane, Window Coverings
- Basement: Crawl Space
- Has fireplace: No
Interior area
- Total structure area: 1,521
- Total interior livable area: 1,521 sqft
Property
Parking
- Total spaces: 1
- Parking features: Attached, Driveway, Paved
- Attached garage spaces: 1
Features
- Patio & porch: Enclosed
- Exterior features: Rain Gutters
- Fencing: Wood
Lot
- Size: 8,250 sqft
- Dimensions: 75 x 110
- Features: Cul-De-Sac
Details
- Additional structures: Storage Shed
- Parcel number: 1492903013020000
- Zoning description: Single Family Dwell
Construction
Type & style
- Home type: SingleFamily
- Architectural style: Ranch
- Property subtype: Single Family Residence, Residential
Materials
- Brick
- Roof: Composition
Condition
- Year built: 1963
Utilities & green energy
- Sewer: Public Sewer
- Water: Public
- Utilities for property: Natural Gas Connected, Phone Connected
Community & neighborhood
Location
- Region: Liberal
Other
Other facts
- Listing agreement: Seller's Agent
Price history
| Date | Event | Price |
|---|---|---|
| 5/22/2025 | Sold | -- |
Source: Southwest Kansas MLS #13847 | ||
| 3/19/2025 | Pending sale | $179,900$118/sqft |
Source: Southwest Kansas MLS #13847 | ||
| 3/11/2025 | Listed for sale | $179,900+40%$118/sqft |
Source: Southwest Kansas MLS #13847 | ||
| 2/19/2019 | Sold | -- |
Source: Southwest Kansas MLS #8667 | ||
| 1/21/2019 | Pending sale | $128,500$84/sqft |
Source: Heritage Real Estate Group, In #8667 | ||
Public tax history
| Year | Property taxes | Tax assessment |
|---|---|---|
| 2025 | -- | $16,356 +10% |
| 2024 | $2,514 -1.5% | $14,869 +2.4% |
| 2023 | $2,553 -2.3% | $14,518 |
Find assessor info on the county website
Neighborhood: 67901
Nearby schools
GreatSchools rating
- 4/10Macarthur Elementary SchoolGrades: K-5Distance: 0.6 mi
- 4/10Eisenhower Middle SchoolGrades: 6-8Distance: 0.8 mi
- 2/10Liberal Sr High SchoolGrades: 9-12Distance: 1.1 mi
Schools provided by the listing agent
- Elementary: MacArthur
- Middle: Eisenhower
- High: Liberal
Source: Southwest Kansas MLS. This data may not be complete. We recommend contacting the local school district to confirm school assignments for this home.

