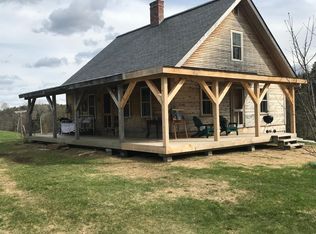Closed
Listed by:
Timothy Scott,
Tim Scott Real Estate 802-748-8000
Bought with: Tim Scott Real Estate
$675,000
1510 Bayley Hazen Road, Peacham, VT 05862
4beds
3,420sqft
Single Family Residence
Built in 1989
7.6 Acres Lot
$707,800 Zestimate®
$197/sqft
$3,015 Estimated rent
Home value
$707,800
Estimated sales range
Not available
$3,015/mo
Zestimate® history
Loading...
Owner options
Explore your selling options
What's special
Perched serenely above the road, this striking Peacham home embodies a modern colonial aesthetic seamlessly fused with an emphasis on efficiency and spaciousness. A soaring vaulted ceiling in the kitchen, a cozy dining nook, and abundant storage including dual pantry spaces and ample counter space create a culinary haven. A distinguished central library is surrounded by custom-built bookshelves, while a generous living area adjoins a charming sitting room. Completing the main level is a bedroom, a sizable mudroom with a tiled floor, and a convenient laundry area. This home is bathed in natural light, has hardwood floors, glass doors, beautiful views, and inviting layout. Upstairs, an expansive primary bedroom awaits, featuring its own private second-level porch. A full bathroom and two additional bedrooms round out the second floor. The walkout lower level, currently utilized as a studio, provides abundant possibilities. Equipped with solar panels, a heat pump, and a Tesla battery, this home is as sustainable as it is stylish. Outdoors, the 7.5+/- acres of property offer a stone patio, delightful perennial gardens, sheds, and a sprawling lawn ideal for gardens or animals. Just one mile from the Peacham village, which hosts farmer's markets, community gatherings, and is the epitome of Vermont's quintessential small-town charm.
Zillow last checked: 8 hours ago
Listing updated: June 21, 2024 at 05:47am
Listed by:
Timothy Scott,
Tim Scott Real Estate 802-748-8000
Bought with:
Katy Rossell
Tim Scott Real Estate
Source: PrimeMLS,MLS#: 4985717
Facts & features
Interior
Bedrooms & bathrooms
- Bedrooms: 4
- Bathrooms: 2
- Full bathrooms: 1
- 3/4 bathrooms: 1
Heating
- Propane, Wood, Baseboard, Heat Pump, Wood Stove
Cooling
- Mini Split
Appliances
- Included: Dishwasher, Dryer, Gas Range, Refrigerator, Washer, Instant Hot Water
- Laundry: 1st Floor Laundry
Features
- Dining Area, Hearth, Natural Light, Vaulted Ceiling(s), Walk-in Pantry
- Windows: Skylight(s)
- Basement: Partially Finished,Walkout,Interior Access,Walk-Out Access
- Attic: Pull Down Stairs
Interior area
- Total structure area: 3,644
- Total interior livable area: 3,420 sqft
- Finished area above ground: 2,853
- Finished area below ground: 567
Property
Parking
- Parking features: Crushed Stone, Driveway
- Has uncovered spaces: Yes
Features
- Levels: Two
- Stories: 2
- Patio & porch: Covered Porch
- Exterior features: Garden, Natural Shade, Shed
- Has view: Yes
- Frontage length: Road frontage: 390
Lot
- Size: 7.60 Acres
- Features: Country Setting, Landscaped, Level, Open Lot, Sloped, Views
Details
- Zoning description: Peacham
Construction
Type & style
- Home type: SingleFamily
- Architectural style: Colonial,Contemporary
- Property subtype: Single Family Residence
Materials
- Wood Frame, Wood Exterior
- Foundation: Concrete
- Roof: Asphalt Shingle
Condition
- New construction: No
- Year built: 1989
Utilities & green energy
- Electric: Circuit Breakers
- Sewer: Septic Tank
- Utilities for property: Cable Available
Community & neighborhood
Location
- Region: Peacham
Other
Other facts
- Road surface type: Paved
Price history
| Date | Event | Price |
|---|---|---|
| 6/20/2024 | Sold | $675,000-3.4%$197/sqft |
Source: | ||
| 2/22/2024 | Listed for sale | $699,000+100.9%$204/sqft |
Source: | ||
| 8/21/2020 | Sold | $348,000$102/sqft |
Source: | ||
Public tax history
Tax history is unavailable.
Neighborhood: 05862
Nearby schools
GreatSchools rating
- 9/10Peacham Elementary SchoolGrades: PK-6Distance: 1.1 mi
- 5/10Danville SchoolGrades: PK-12Distance: 5.1 mi
Schools provided by the listing agent
- Elementary: Peacham Elementary School
Source: PrimeMLS. This data may not be complete. We recommend contacting the local school district to confirm school assignments for this home.
Get pre-qualified for a loan
At Zillow Home Loans, we can pre-qualify you in as little as 5 minutes with no impact to your credit score.An equal housing lender. NMLS #10287.
