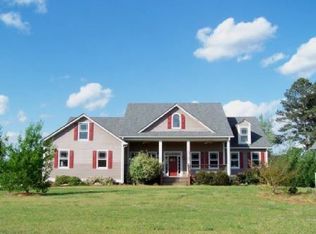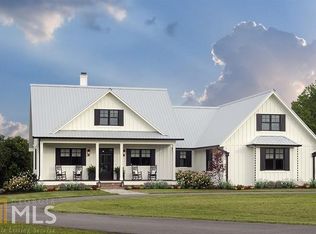Beautiful Ranch Farmhouse on 2 acres in no subdivision...no HOA! 3 br 2.5 baths with a bonus room that could be a 4th bedroom. Nice open floor plan makes for great entertaining. Kitchen boast a huge island with white cabinets and granite countertops with stainless steel appliances. Hardwoods through main living area and carpet in the bedrooms. Completion date should be around Feb/March 2021.
This property is off market, which means it's not currently listed for sale or rent on Zillow. This may be different from what's available on other websites or public sources.

