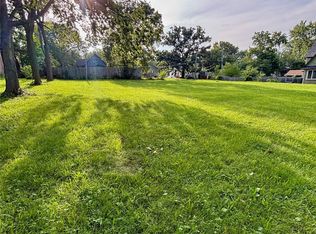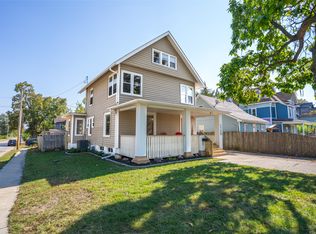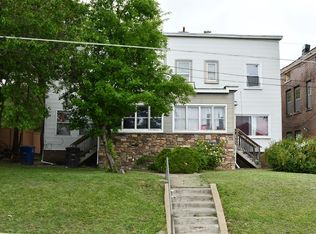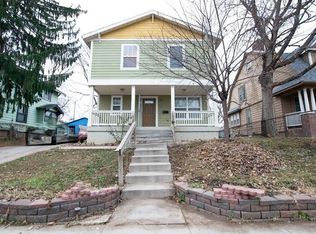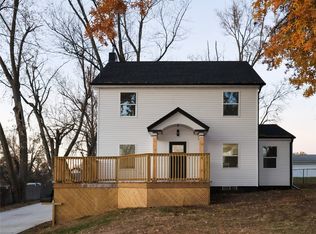Here's your chance to live in the oldest home on Des Moines’ north side! Built in 1876, this 3- bedroom, 3-bathroomhome is a combination of modern and classic charm. Located in the River Bend Neighborhood, the home features originalwoodwork, staircase, windows, brick interior/exterior and hardwood floors. The kitchen and bathrooms have been updated fora modern feel. Additional closet was added to upstairs primary bedroom as well as an added linen closet at the end of hallway.Partially finished basement is complete with a second kitchen w/ gas range, stainless steel appliances, ¾ bath, 4th non-conforming bedroom and storage area. Additional 2 lots (1522 and 1524) north of home are included in sale making this nearlyone acre of land! (see agent remarks). Close to Prospect Park, and only 5 minutes from restaurants, shows and attractions thatdowntown Des Moines has to offer! Schedule a showing with your favorite Realtor today!
For sale
$277,500
1510 9th St, Des Moines, IA 50314
3beds
2,234sqft
Est.:
Single Family Residence
Built in 1896
0.49 Acres Lot
$-- Zestimate®
$124/sqft
$-- HOA
What's special
Partially finished basementOriginal woodworkAdditional closetHardwood floorsGas rangeStainless steel appliancesSecond kitchen
- 41 days |
- 1,648 |
- 108 |
Zillow last checked: 8 hours ago
Listing updated: 22 hours ago
Listed by:
Jana Severson (515)708-1128,
Weichert, Miller & Clark
Source: DMMLS,MLS#: 722091 Originating MLS: Des Moines Area Association of REALTORS
Originating MLS: Des Moines Area Association of REALTORS
Tour with a local agent
Facts & features
Interior
Bedrooms & bathrooms
- Bedrooms: 3
- Bathrooms: 3
- Full bathrooms: 1
- 3/4 bathrooms: 2
- Main level bedrooms: 1
Heating
- Forced Air, Gas, Natural Gas
Cooling
- Central Air
Appliances
- Included: Dishwasher, Refrigerator, Stove
- Laundry: Upper Level
Features
- Separate/Formal Dining Room, Eat-in Kitchen, Window Treatments
- Flooring: Hardwood
- Basement: Partially Finished
- Number of fireplaces: 1
- Fireplace features: Gas Log, Fireplace Screen
Interior area
- Total structure area: 2,234
- Total interior livable area: 2,234 sqft
- Finished area below ground: 600
Property
Features
- Levels: Two
- Stories: 2
- Patio & porch: Covered, Open, Patio
- Exterior features: Fence, Patio
- Fencing: Wood,Partial
Lot
- Size: 0.49 Acres
- Dimensions: 137 x 155
- Features: Irregular Lot
Details
- Parcel number: 080 01677001000
- Zoning: N5
Construction
Type & style
- Home type: SingleFamily
- Architectural style: Two Story
- Property subtype: Single Family Residence
Materials
- Brick
- Roof: Asphalt,Shingle
Condition
- Year built: 1896
Utilities & green energy
- Sewer: Public Sewer
- Water: Public
Community & HOA
HOA
- Has HOA: No
Location
- Region: Des Moines
Financial & listing details
- Price per square foot: $124/sqft
- Tax assessed value: $331,600
- Annual tax amount: $6,318
- Date on market: 7/11/2025
- Cumulative days on market: 376 days
- Listing terms: Cash,Conventional
- Road surface type: Concrete
Estimated market value
Not available
Estimated sales range
Not available
Not available
Price history
Price history
| Date | Event | Price |
|---|---|---|
| 11/4/2025 | Listed for sale | $277,500$124/sqft |
Source: | ||
| 10/14/2025 | Pending sale | $277,500$124/sqft |
Source: | ||
| 9/15/2025 | Listed for sale | $277,500$124/sqft |
Source: | ||
| 8/13/2025 | Pending sale | $277,500$124/sqft |
Source: | ||
| 7/21/2025 | Price change | $277,500-1.8%$124/sqft |
Source: | ||
Public tax history
Public tax history
| Year | Property taxes | Tax assessment |
|---|---|---|
| 2024 | $6,318 +14.2% | $331,600 |
| 2023 | $5,530 +220% | $331,600 +36.2% |
| 2022 | $1,728 +5.9% | $243,500 +229.5% |
Find assessor info on the county website
BuyAbility℠ payment
Est. payment
$1,845/mo
Principal & interest
$1376
Property taxes
$372
Home insurance
$97
Climate risks
Neighborhood: River Bend
Nearby schools
GreatSchools rating
- 5/10Moulton Elementary SchoolGrades: PK-5Distance: 0.1 mi
- 1/10Harding Middle SchoolGrades: 6-8Distance: 1.6 mi
- 2/10North High SchoolGrades: 9-12Distance: 0.9 mi
Schools provided by the listing agent
- District: Des Moines Independent
Source: DMMLS. This data may not be complete. We recommend contacting the local school district to confirm school assignments for this home.
- Loading
- Loading
