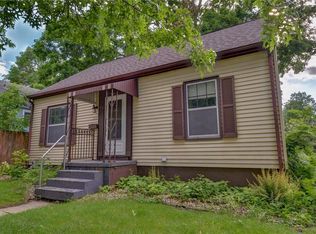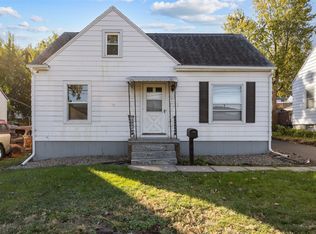Check out this move-in ready home that features new neutral paint and carpeting on the main level. AND just completed is new lower level walls...out with the old, dark paneling and in with new drywall. Two of the bedrooms are located on the first level and a large loft or 3rd bedroom can be found upstairs. The kitchen and bath have both been updated with new cabinetry and flooring. No need to fight over bathroom time with the additional bathroom with shower downstairs. The lower level family room provides a nice area to hang out. There is not much left for the new owner to do with the garage and house roofs being replaced in 2018, new furnace in 2018, water heater being just 4 years old and maintenance-free siding. Two window air units cool the home nicely and will stay with the property, along with the washer and dryer. The side door from the kitchen provides access to the fenced in back yard. Extra parking is available with the 2nd driveway/parking area. *Low monthly utilities: Alliant avg $72/mo and MidAmerican avg $52/mo. *Accepted offer. Still available to show for back up offers.
This property is off market, which means it's not currently listed for sale or rent on Zillow. This may be different from what's available on other websites or public sources.


