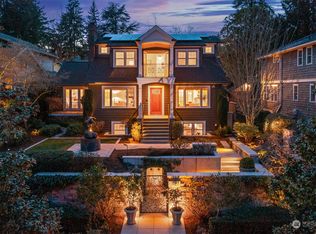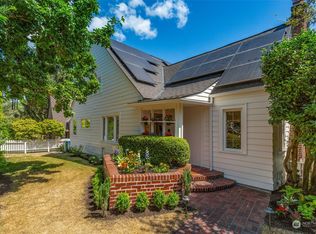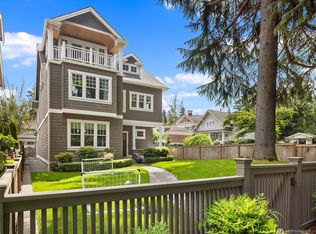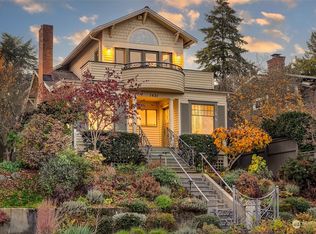Sold
Listed by:
Mary Jane Powers,
Ewing & Clark, Inc.,
Betsy Q. Terry,
Ewing & Clark, Inc.
Bought with: COMPASS
$2,725,000
1510 38th Avenue E, Seattle, WA 98112
4beds
3,800sqft
Single Family Residence
Built in 2000
9,252.14 Square Feet Lot
$2,667,100 Zestimate®
$717/sqft
$7,793 Estimated rent
Home value
$2,667,100
$2.53M - $2.80M
$7,793/mo
Zestimate® history
Loading...
Owner options
Explore your selling options
What's special
Rare opportunity in desirable Madison Park! 2000 built traditional shingled residence in prime location on beautiful tree-lined street. Two story home with tall ceilings, open, reverse floor plan ensuring privacy & ease of use. Perfect home for fine entertaining or relaxed living. Crown moldings, plantation shutters, slab countertops, French doors, ample storage, columns, 3 fireplaces, 4 bedrooms w/ attached baths, including deluxe primary suite w/ fireplace, dressing room, office & luxurious bath. Private decks, one w/ hot tub! Radiant heat, air conditioning, and ELEVATOR!!!!Easy lock up and go w/ gated drive, & completely fenced. Excellent proximity to shops & restaurants of Madison Park, plus beach, Arboretum, UW, Downtown & Eastside.
Zillow last checked: 8 hours ago
Listing updated: November 26, 2025 at 12:24pm
Listed by:
Mary Jane Powers,
Ewing & Clark, Inc.,
Betsy Q. Terry,
Ewing & Clark, Inc.
Bought with:
Scott B Lennard, 21019874
COMPASS
Source: NWMLS,MLS#: 2438668
Facts & features
Interior
Bedrooms & bathrooms
- Bedrooms: 4
- Bathrooms: 5
- Full bathrooms: 3
- 3/4 bathrooms: 1
- 1/2 bathrooms: 1
- Main level bathrooms: 3
- Main level bedrooms: 3
Bedroom
- Level: Main
Bedroom
- Level: Main
Bedroom
- Level: Main
Bathroom full
- Level: Main
Bathroom full
- Level: Main
Bathroom three quarter
- Level: Main
Den office
- Level: Main
Entry hall
- Level: Main
Family room
- Level: Main
Heating
- Fireplace, 90%+ High Efficiency, Electric, Natural Gas
Cooling
- Central Air
Appliances
- Included: Dishwasher(s), Disposal, Double Oven, Dryer(s), Microwave(s), Refrigerator(s), Stove(s)/Range(s), Washer(s), Garbage Disposal, Water Heater: gas
Features
- Bath Off Primary, Central Vacuum, Dining Room
- Flooring: Ceramic Tile, Hardwood, Carpet
- Windows: Double Pane/Storm Window
- Basement: None
- Number of fireplaces: 3
- Fireplace features: Gas, Main Level: 1, Upper Level: 2, Fireplace
Interior area
- Total structure area: 3,800
- Total interior livable area: 3,800 sqft
Property
Parking
- Total spaces: 3
- Parking features: Attached Garage
- Attached garage spaces: 3
Accessibility
- Accessibility features: Accessible Elevator Installed
Features
- Levels: Two
- Stories: 2
- Entry location: Main
- Patio & porch: Bath Off Primary, Built-In Vacuum, Double Pane/Storm Window, Dining Room, Elevator, Fireplace, Water Heater
- Has spa: Yes
Lot
- Size: 9,252 sqft
- Features: Paved, Sidewalk, Cable TV, Deck, Hot Tub/Spa, Patio, Sprinkler System
- Topography: Level
Details
- Parcel number: 5318100565
- Zoning: Residential
- Zoning description: Jurisdiction: City
- Special conditions: Standard
Construction
Type & style
- Home type: SingleFamily
- Architectural style: Traditional
- Property subtype: Single Family Residence
Materials
- Wood Siding
- Foundation: Poured Concrete
- Roof: Composition
Condition
- Very Good
- Year built: 2000
- Major remodel year: 2000
Utilities & green energy
- Electric: Company: PSE/City Light
- Sewer: Sewer Connected, Company: Seattle
- Water: Public, Company: Seattle
Community & neighborhood
Location
- Region: Seattle
- Subdivision: Madison Park
Other
Other facts
- Listing terms: Cash Out,Conventional
- Cumulative days on market: 242 days
Price history
| Date | Event | Price |
|---|---|---|
| 11/26/2025 | Sold | $2,725,000-4.4%$717/sqft |
Source: | ||
| 10/30/2025 | Pending sale | $2,849,000$750/sqft |
Source: | ||
| 9/26/2025 | Listed for sale | $2,849,000+65.2%$750/sqft |
Source: | ||
| 12/19/2003 | Sold | $1,725,000$454/sqft |
Source: | ||
Public tax history
| Year | Property taxes | Tax assessment |
|---|---|---|
| 2024 | $32,099 +5.5% | $3,388,000 +4% |
| 2023 | $30,420 -0.3% | $3,259,000 -10.7% |
| 2022 | $30,497 +13.3% | $3,650,000 +23.5% |
Find assessor info on the county website
Neighborhood: Madison Park
Nearby schools
GreatSchools rating
- 7/10McGilvra Elementary SchoolGrades: K-5Distance: 0.1 mi
- 7/10Edmonds S. Meany Middle SchoolGrades: 6-8Distance: 1.2 mi
- 8/10Garfield High SchoolGrades: 9-12Distance: 2.1 mi
Schools provided by the listing agent
- Elementary: Mc Gilvra
- Middle: Meany Mid
- High: Garfield High
Source: NWMLS. This data may not be complete. We recommend contacting the local school district to confirm school assignments for this home.
Sell for more on Zillow
Get a free Zillow Showcase℠ listing and you could sell for .
$2,667,100
2% more+ $53,342
With Zillow Showcase(estimated)
$2,720,442


