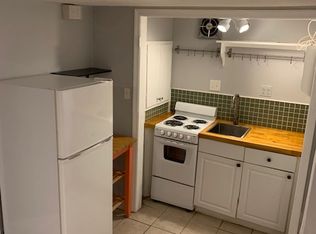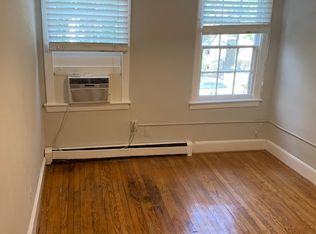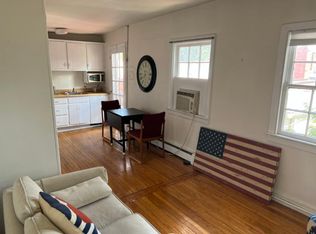This beautiful detached home in the sought-after East Village of Georgetown offers a truly unique combination: an open layout and a large backyard, on a quiet street just steps from Rose Park. Walking into the home, the dining area flows into the kitchen which opens into extensive living space in the back of the house. Tall windows in the front, French doors in the back, and windows along both sides of the house allow sunlight to stream in at all times of day. The gourmet kitchen includes a five-burner DCS gas stove along with other high-end appliances, as well as marble countertops. The main floor also boasts a wood-burning fireplace, built-in bookshelves and cabinets, and pocket doors that can separate the front of the house from the back. The French doors open out to a wide and deep private garden, complete with a stone patio, a pond with waterfall, beautiful landscaping, and a majestic magnolia at the back of the 3,500+ square foot lot. Upstairs, the spacious master suite occupies the entire back half of the house. It includes a Juliette balcony overlooking the garden. With the doors open, the trickle of the waterfall floats into the room. The master bath includes double sinks, a large walk-in shower with two showerheads, and a soaking tub. The master closet is sizable and features custom shelving and a stacked washer and dryer. The second floor also offers two additional bedrooms and another full bath. The large second bedroom has three tall windows that overlook the tree-lined street and fill the room with warm eastern sunlight. The third bedroom has two large windows and makes for a perfect small bedroom, nursery, or office. Both levels feature gleaming, recently refinished hardwood floors, and the unfinished basement offers a tremendous amount of storage space. In all, this gorgeous home features 3 bedrooms and 2.5 baths in just under 2,000 square feet. It combines period details with luxury touches throughout, has been meticulously maintained, and is move-in ready.Its location is also unrivaled. It sits across from Rose Park, which offers two playgrounds, a baseball field, a basketball court, tennis courts, and a seasonal farmers~ market. It is a mere block from Rock Creek Park, and allows for an easy stroll to both the heart of Georgetown as well as Dupont Circle. This home is a truly special and unique offering in Georgetown.
This property is off market, which means it's not currently listed for sale or rent on Zillow. This may be different from what's available on other websites or public sources.


