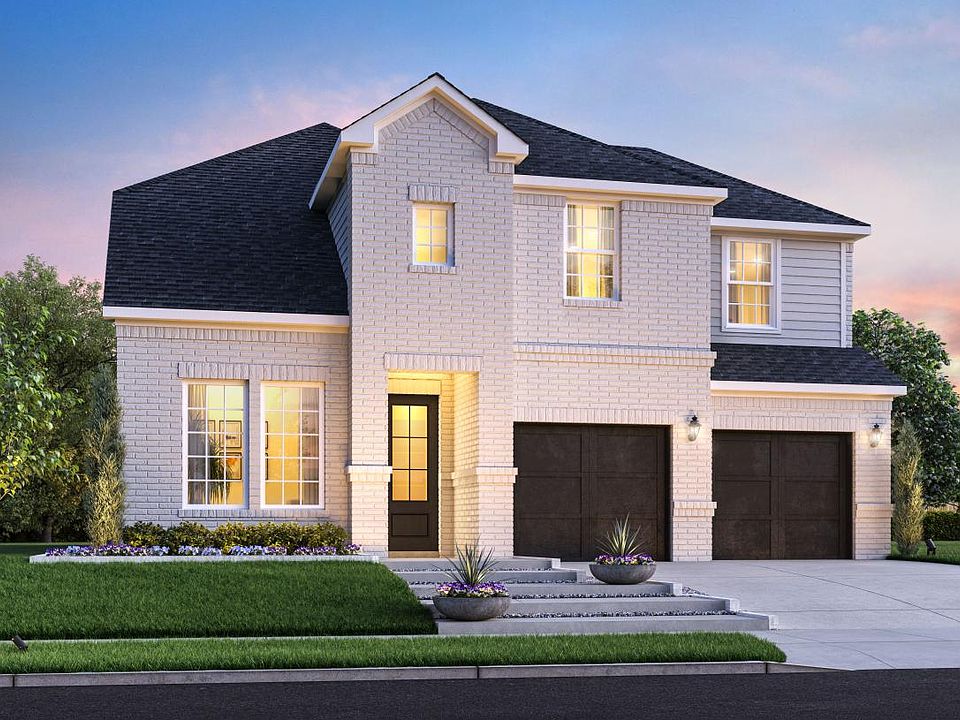MLS# 20858266 - Built by Toll Brothers, Inc. - Jun 2025 completion! ~ This exquisite home has been thoughtfully designed to perfectly complement your lifestyle. As you step inside, you re greeted by a grand foyer that opens up to breathtaking views of the expansive main living area and serene rear yard. The open-concept kitchen and great room create a harmonious flow, offering the perfect setting for both casual gatherings and elegant entertaining. The luxurious primary bedroom suite is a true retreat, featuring a spa-like bath and an oversized closet that provides ample space for all your wardrobe needs. A private office with elegant French doors offers an ideal space for productive work-from-home days. With generous living areas and thoughtfully crafted spaces, this home is truly made for everyone in the family and beyond! Disclaimer: Photos are images only and should not be relied upon to confirm applicable features.
New construction
$624,000
1510 20th St, Northlake, TX 76226
4beds
3,067sqft
Single Family Residence
Built in 2024
5,889 sqft lot
$609,500 Zestimate®
$203/sqft
$92/mo HOA
What's special
Serene rear yardGrand foyerPrivate officeGreat roomOpen-concept kitchenOversized closetLuxurious primary bedroom suite
- 107 days
- on Zillow |
- 726 |
- 16 |
Zillow last checked: 7 hours ago
Listing updated: 8 hours ago
Listed by:
Ben Caballero 888-872-6006,
HomesUSA.com 888-872-6006
Source: NTREIS,MLS#: 20858266
Travel times
Open houses
Facts & features
Interior
Bedrooms & bathrooms
- Bedrooms: 4
- Bathrooms: 3
- Full bathrooms: 3
Primary bedroom
- Level: First
- Dimensions: 16 x 13
Bedroom
- Level: First
- Dimensions: 12 x 11
Bedroom
- Level: Second
- Dimensions: 13 x 11
Bedroom
- Level: Second
- Dimensions: 13 x 11
Breakfast room nook
- Level: First
- Dimensions: 12 x 10
Dining room
- Level: First
- Dimensions: 12 x 12
Game room
- Level: Second
- Dimensions: 16 x 13
Kitchen
- Level: First
- Dimensions: 14 x 10
Living room
- Level: First
- Dimensions: 18 x 14
Media room
- Level: Second
- Dimensions: 14 x 12
Office
- Level: First
- Dimensions: 12 x 11
Heating
- Zoned
Cooling
- Zoned
Appliances
- Included: Dishwasher, Gas Cooktop, Disposal, Microwave
Features
- Decorative/Designer Lighting Fixtures, Eat-in Kitchen, High Speed Internet, Open Floorplan, Pantry, Walk-In Closet(s)
- Flooring: Carpet, Tile, Wood
- Has basement: No
- Number of fireplaces: 1
- Fireplace features: Gas Starter
Interior area
- Total interior livable area: 3,067 sqft
Video & virtual tour
Property
Parking
- Total spaces: 2
- Parking features: Garage Faces Front
- Attached garage spaces: 2
Features
- Levels: Two
- Stories: 2
- Patio & porch: Covered
- Pool features: None, Community
Lot
- Size: 5,889 sqft
Details
- Parcel number: 1510 20th
- Special conditions: Builder Owned
Construction
Type & style
- Home type: SingleFamily
- Architectural style: Other,Detached
- Property subtype: Single Family Residence
Materials
- Brick, Stucco
- Foundation: Other, Slab
- Roof: Composition
Condition
- New construction: Yes
- Year built: 2024
Details
- Builder name: Toll Brothers
Utilities & green energy
- Water: Public
- Utilities for property: Water Available
Community & HOA
Community
- Features: Clubhouse, Fishing, Lake, Other, Playground, Park, Pool
- Subdivision: Toll Brothers at Harvest - Elite Collection
HOA
- Has HOA: Yes
- Services included: All Facilities
- HOA fee: $1,100 annually
- HOA name: Harvest by Hillwood
- HOA phone: 817-717-7780
Location
- Region: Northlake
Financial & listing details
- Price per square foot: $203/sqft
- Date on market: 3/1/2025
About the community
Lake
Toll Brothers at Harvest - Elite Collection offers eight exceptional single- and two-story home designs, ranging from 1,900 to over 3,200 square feet, in a lively master-planned community. These stunning new homes feature 3 to 5 bedrooms, 2 to 4.5 baths, and 2-car garages. Located within the renowned Harvest master plan, which was voted "Master-Planned Community of the Year" by the Dallas Builders Association in 2019, this modern community of new homes in Northlake, TX, offers homeowners luxury living with an appreciation for the simple life. Your dream lifestyle is here at this award-winning community with farm-to-table gardening that inspires neighbors to grow together and live bountifully. Harvest also offers meticulously designed gathering spaces that bring family and friends closer than ever before. You can enjoy exciting weekly planned events inspired by the onsite Lifestyle Director or spend the morning in the 100-year-old farmhouse that has been restored into a local coffee and gift shop. Home price does not include any home site premium.
Source: Toll Brothers Inc.

