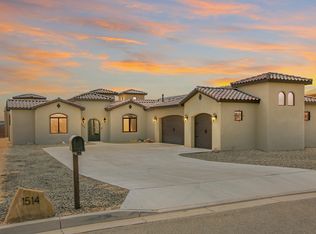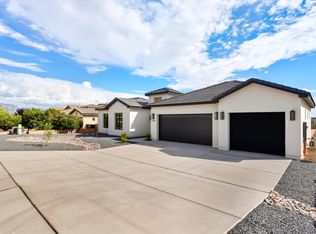Sold
Price Unknown
1510 20th Ave SE, Rio Rancho, NM 87124
4beds
3,220sqft
Single Family Residence
Built in 2022
0.5 Acres Lot
$1,110,300 Zestimate®
$--/sqft
$3,697 Estimated rent
Home value
$1,110,300
$1.04M - $1.19M
$3,697/mo
Zestimate® history
Loading...
Owner options
Explore your selling options
What's special
This property is truly a work of art, with its high-end amenities that elevate the living experience. The custom builder has thought of everything, including the latest technology features such as Cafe smart appliances, Bluetooth speakers in all bathrooms.The kitchen is a chef's dream, with its tailored design, hidden pantry/butler prep room, and ample counter space. The open floor plan of the living room and kitchen creates a grand and inviting atmosphere, enhanced by the beautiful brick fireplace that serves as the centerpiece of the room. Enjoy a relaxing soak in the large bathtub or cozy up with a good book in the comfort of your own home. The backyard is a true oasis, perfect for entertaining friends and family and showing off your culinary skills.you'll never want to leave this home!
Zillow last checked: 8 hours ago
Listing updated: March 20, 2025 at 02:58pm
Listed by:
Jahani Curl 505-415-8888,
Coldwell Banker Legacy,
Michael Paul Tolzmann 505-234-6453,
Coldwell Banker Legacy
Bought with:
Eric J Villa, 51535
Coldwell Banker Legacy
Jahani Curl, 48701
Coldwell Banker Legacy
Source: SWMLS,MLS#: 1029460
Facts & features
Interior
Bedrooms & bathrooms
- Bedrooms: 4
- Bathrooms: 4
- Full bathrooms: 1
- 3/4 bathrooms: 2
- 1/2 bathrooms: 1
Primary bedroom
- Level: Main
- Area: 288.36
- Dimensions: 17.8 x 16.2
Kitchen
- Level: Main
- Area: 170.52
- Dimensions: 11.6 x 14.7
Living room
- Level: Main
- Area: 430.36
- Dimensions: 20.3 x 21.2
Heating
- Central, Forced Air
Cooling
- Refrigerated
Appliances
- Included: Built-In Gas Oven, Built-In Gas Range, Microwave, Refrigerator
- Laundry: Washer Hookup, Dryer Hookup, ElectricDryer Hookup
Features
- Ceiling Fan(s), Dual Sinks, Garden Tub/Roman Tub, Jack and Jill Bath, Kitchen Island, Main Level Primary, Skylights, Separate Shower, Walk-In Closet(s)
- Flooring: Carpet, Tile
- Windows: Sliding, Skylight(s)
- Has basement: No
- Number of fireplaces: 2
- Fireplace features: Custom
Interior area
- Total structure area: 3,220
- Total interior livable area: 3,220 sqft
Property
Parking
- Total spaces: 3
- Parking features: Attached, Door-Multi, Finished Garage, Garage, Two Car Garage, Garage Door Opener
- Attached garage spaces: 3
Accessibility
- Accessibility features: None
Features
- Levels: One
- Stories: 1
- Patio & porch: Covered, Patio
- Exterior features: Outdoor Grill, Private Yard
- Fencing: Wall
- Has view: Yes
Lot
- Size: 0.50 Acres
- Features: Corner Lot, Landscaped, Planned Unit Development, Views, Xeriscape
Details
- Additional structures: Outdoor Kitchen
- Parcel number: 1011067096200
- Zoning description: R-1
Construction
Type & style
- Home type: SingleFamily
- Architectural style: Spanish/Mediterranean
- Property subtype: Single Family Residence
Materials
- Frame, Stucco
- Roof: Pitched,Tile
Condition
- New Construction
- New construction: Yes
- Year built: 2022
Details
- Builder name: Sanchez Construction
Utilities & green energy
- Electric: None
- Sewer: Public Sewer
- Water: Public
- Utilities for property: Electricity Connected, Natural Gas Connected, Sewer Connected, Water Connected
Green energy
- Water conservation: Water-Smart Landscaping
Community & neighborhood
Location
- Region: Rio Rancho
Other
Other facts
- Listing terms: Cash,Conventional
- Road surface type: Paved
Price history
| Date | Event | Price |
|---|---|---|
| 5/16/2023 | Sold | -- |
Source: | ||
| 4/6/2023 | Pending sale | $999,000$310/sqft |
Source: | ||
| 1/6/2023 | Listed for sale | $999,000$310/sqft |
Source: | ||
Public tax history
| Year | Property taxes | Tax assessment |
|---|---|---|
| 2025 | $11,403 -0.3% | $328,772 +3% |
| 2024 | $11,432 +42% | $319,196 +43.4% |
| 2023 | $8,051 +526.1% | $222,605 +622% |
Find assessor info on the county website
Neighborhood: Rio Rancho Estates
Nearby schools
GreatSchools rating
- 6/10Joe Harris ElementaryGrades: K-5Distance: 0.6 mi
- 5/10Lincoln Middle SchoolGrades: 6-8Distance: 2.6 mi
- 7/10Rio Rancho High SchoolGrades: 9-12Distance: 3.5 mi
Get a cash offer in 3 minutes
Find out how much your home could sell for in as little as 3 minutes with a no-obligation cash offer.
Estimated market value$1,110,300
Get a cash offer in 3 minutes
Find out how much your home could sell for in as little as 3 minutes with a no-obligation cash offer.
Estimated market value
$1,110,300

