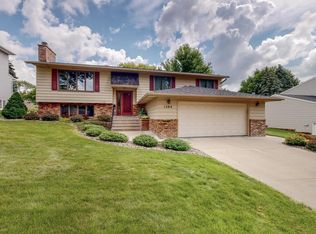Closed
$335,000
1510 20th Ave NE, Rochester, MN 55906
4beds
3,176sqft
Single Family Residence
Built in 1982
9,583.2 Square Feet Lot
$398,900 Zestimate®
$105/sqft
$3,380 Estimated rent
Home value
$398,900
$375,000 - $423,000
$3,380/mo
Zestimate® history
Loading...
Owner options
Explore your selling options
What's special
Looking for a comfortable home that's ready for you to move in? This spacious 4-bedroom, 4-bathroom house is located right next to Quarry Hill Park and only 7 minutes away from downtown. All 4 bedrooms are conveniently situated on one floor, which includes a master bedroom with an ensuite bathroom and a huge walk-in closet. The living room on the main floor is bright and airy, with lots of natural light streaming in. There's also a wood-burning fireplace, perfect for cozy nights in, as well as built-in shelves and a walk-out to the backyard. The kitchen provides plenty of storage space, and there's even a formal dining room and a main floor laundry area for added convenience. Outdoor enthusiasts will enjoy the nearby beautiful trails. So whether you're looking to relax in the comfort of your own home or explore the great outdoors, this move-in ready house is the perfect place to call home.
Zillow last checked: 8 hours ago
Listing updated: May 01, 2024 at 12:25am
Listed by:
Robin Gwaltney 507-259-4926,
Re/Max Results
Bought with:
Matt Ulland
Re/Max Results
Source: NorthstarMLS as distributed by MLS GRID,MLS#: 6352176
Facts & features
Interior
Bedrooms & bathrooms
- Bedrooms: 4
- Bathrooms: 4
- Full bathrooms: 2
- 1/2 bathrooms: 2
Bedroom 1
- Level: Upper
Bedroom 2
- Level: Upper
Bedroom 3
- Level: Upper
Bedroom 4
- Level: Upper
Primary bathroom
- Level: Upper
Bathroom
- Level: Main
Bathroom
- Level: Upper
Bathroom
- Level: Basement
Dining room
- Level: Main
Informal dining room
- Level: Main
Kitchen
- Level: Main
Laundry
- Level: Main
Living room
- Level: Main
Living room
- Level: Basement
Utility room
- Level: Basement
Walk in closet
- Level: Upper
Heating
- Forced Air
Cooling
- Central Air
Appliances
- Included: Dishwasher, Disposal, Dryer, Microwave, Range, Refrigerator, Washer, Water Softener Owned
Features
- Basement: Finished
- Number of fireplaces: 1
- Fireplace features: Brick, Living Room, Wood Burning
Interior area
- Total structure area: 3,176
- Total interior livable area: 3,176 sqft
- Finished area above ground: 2,384
- Finished area below ground: 792
Property
Parking
- Total spaces: 2
- Parking features: Attached
- Attached garage spaces: 2
Accessibility
- Accessibility features: None
Features
- Levels: Two
- Stories: 2
- Patio & porch: Deck, Patio
- Fencing: None
Lot
- Size: 9,583 sqft
- Dimensions: 9375
Details
- Foundation area: 1240
- Parcel number: 733033018876
- Zoning description: Residential-Single Family
Construction
Type & style
- Home type: SingleFamily
- Property subtype: Single Family Residence
Materials
- Aluminum Siding, Metal Siding, Concrete
- Roof: Asphalt
Condition
- Age of Property: 42
- New construction: No
- Year built: 1982
Utilities & green energy
- Electric: Power Company: Rochester Public Utilities
- Gas: Natural Gas
- Sewer: City Sewer/Connected
- Water: City Water/Connected
Community & neighborhood
Location
- Region: Rochester
- Subdivision: Parkwood Hills Sub
HOA & financial
HOA
- Has HOA: No
Price history
| Date | Event | Price |
|---|---|---|
| 5/1/2023 | Sold | $335,000+9.8%$105/sqft |
Source: | ||
| 4/8/2023 | Pending sale | $305,000$96/sqft |
Source: | ||
| 4/7/2023 | Listed for sale | $305,000$96/sqft |
Source: | ||
Public tax history
| Year | Property taxes | Tax assessment |
|---|---|---|
| 2025 | $5,008 +10.5% | $389,100 +9.4% |
| 2024 | $4,534 | $355,700 -1% |
| 2023 | -- | $359,300 -7.3% |
Find assessor info on the county website
Neighborhood: 55906
Nearby schools
GreatSchools rating
- 7/10Jefferson Elementary SchoolGrades: PK-5Distance: 0.7 mi
- 4/10Kellogg Middle SchoolGrades: 6-8Distance: 0.9 mi
- 8/10Century Senior High SchoolGrades: 8-12Distance: 1 mi
Get a cash offer in 3 minutes
Find out how much your home could sell for in as little as 3 minutes with a no-obligation cash offer.
Estimated market value$398,900
Get a cash offer in 3 minutes
Find out how much your home could sell for in as little as 3 minutes with a no-obligation cash offer.
Estimated market value
$398,900
