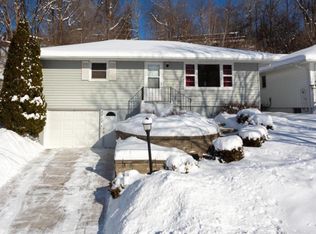Closed
$245,000
1510 15th St NE, Rochester, MN 55906
3beds
1,992sqft
Single Family Residence
Built in 1956
0.22 Square Feet Lot
$279,100 Zestimate®
$123/sqft
$2,089 Estimated rent
Home value
$279,100
$265,000 - $293,000
$2,089/mo
Zestimate® history
Loading...
Owner options
Explore your selling options
What's special
Great location! Neat both Quarry Hill Nature Center and Silver Lake Park. Cute 3 bedroom 2 bath Ranch. Hardwood floors throughout main level. New kitchen cabinets in 2012. Hardwood floors redone in 2017. New washer and dryer 2017. Beautiful backyard with large deck to entertain. 8x10 storage shed. Quick closing available.
Zillow last checked: 8 hours ago
Listing updated: May 06, 2025 at 08:57am
Listed by:
James Miller 507-259-6633,
Edina Realty, Inc.
Bought with:
Tara K Friedt
Dwell Realty Group LLC
Source: NorthstarMLS as distributed by MLS GRID,MLS#: 6349376
Facts & features
Interior
Bedrooms & bathrooms
- Bedrooms: 3
- Bathrooms: 2
- Full bathrooms: 1
- 3/4 bathrooms: 1
Bedroom 1
- Level: Main
- Area: 132 Square Feet
- Dimensions: 11x12
Bedroom 2
- Level: Main
- Area: 132 Square Feet
- Dimensions: 11x12
Bedroom 3
- Level: Lower
- Area: 143 Square Feet
- Dimensions: 13x11
Family room
- Level: Main
- Area: 264 Square Feet
- Dimensions: 22x12
Family room
- Level: Lower
- Area: 275 Square Feet
- Dimensions: 25x11
Garage
- Level: Main
Kitchen
- Level: Main
- Area: 130 Square Feet
- Dimensions: 13x10
Laundry
- Level: Lower
- Area: 99 Square Feet
- Dimensions: 11x9
Office
- Level: Main
- Area: 99 Square Feet
- Dimensions: 9x11
Storage
- Level: Lower
- Area: 220 Square Feet
- Dimensions: 11x20
Heating
- Forced Air
Cooling
- Central Air
Appliances
- Included: Dishwasher, Disposal, Dryer, Exhaust Fan, Gas Water Heater, Range, Refrigerator, Washer, Water Softener Owned
Features
- Basement: Block
- Has fireplace: No
Interior area
- Total structure area: 1,992
- Total interior livable area: 1,992 sqft
- Finished area above ground: 996
- Finished area below ground: 780
Property
Parking
- Total spaces: 1
- Parking features: Attached
- Attached garage spaces: 1
Accessibility
- Accessibility features: None
Features
- Levels: One
- Stories: 1
- Patio & porch: Deck
- Pool features: None
- Fencing: Chain Link
Lot
- Size: 0.22 sqft
- Features: Irregular Lot
Details
- Additional structures: Storage Shed
- Foundation area: 996
- Parcel number: 742544008191
- Zoning description: Residential-Single Family
Construction
Type & style
- Home type: SingleFamily
- Property subtype: Single Family Residence
Materials
- Wood Siding, Block
- Roof: Age Over 8 Years
Condition
- Age of Property: 69
- New construction: No
- Year built: 1956
Utilities & green energy
- Electric: Fuses
- Gas: Natural Gas
- Sewer: City Sewer/Connected
- Water: City Water/Connected
Community & neighborhood
Location
- Region: Rochester
- Subdivision: Geisinger Valley Add
HOA & financial
HOA
- Has HOA: No
Price history
| Date | Event | Price |
|---|---|---|
| 5/15/2023 | Sold | $245,000$123/sqft |
Source: | ||
| 4/21/2023 | Pending sale | $245,000$123/sqft |
Source: | ||
| 4/12/2023 | Listed for sale | $245,000$123/sqft |
Source: | ||
Public tax history
| Year | Property taxes | Tax assessment |
|---|---|---|
| 2024 | $2,632 | $204,200 -1.1% |
| 2023 | -- | $206,500 +10.3% |
| 2022 | $2,182 +5.1% | $187,200 +20.2% |
Find assessor info on the county website
Neighborhood: 55906
Nearby schools
GreatSchools rating
- 7/10Jefferson Elementary SchoolGrades: PK-5Distance: 0.4 mi
- 4/10Kellogg Middle SchoolGrades: 6-8Distance: 0.6 mi
- 8/10Century Senior High SchoolGrades: 8-12Distance: 1.3 mi
Get a cash offer in 3 minutes
Find out how much your home could sell for in as little as 3 minutes with a no-obligation cash offer.
Estimated market value$279,100
Get a cash offer in 3 minutes
Find out how much your home could sell for in as little as 3 minutes with a no-obligation cash offer.
Estimated market value
$279,100
