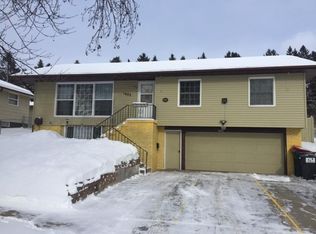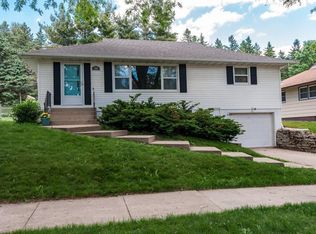A charming, move-in ready 3-bedroom (together on the main floor), 2-bathroom, ranch style home with plenty of amenities to offer. You will love the spacious eat-in kitchen, the beautiful wood flooring throughout much of the main floor including under the living room and dining room carpet, the cozy 4 season porch with fireplace and much more. The lower level offers many options with a large family room area, a workshop or office area, lots of storage and 3/4 bathroom. Enjoy the maintenance free steel siding and the fenced back yard. The oversized single tuck under garage allows for safe direct entry into home. Close to downtown, shopping, recreation and easy access to main highways.
This property is off market, which means it's not currently listed for sale or rent on Zillow. This may be different from what's available on other websites or public sources.

