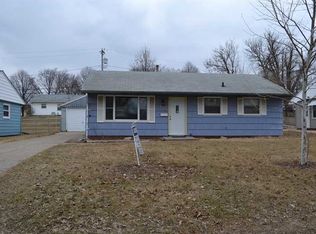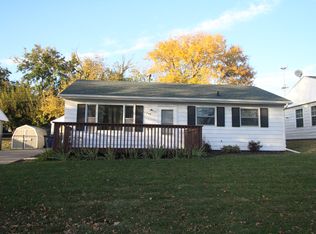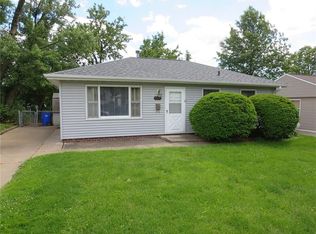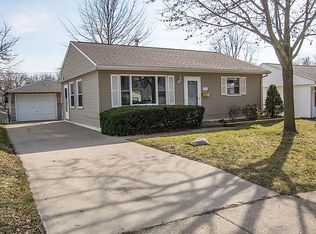This home shows beautifully. The well-sized living area fits a large sectional and more, and leads into the cute kitchen with eat-in dining area. The side door gives access to the driveway and garage which houses a workbench and storage. The fully fenced yard has plenty of room to play as well as a large shed for your toys and lawn equipment. Hang your sheets to dry on the large clothes line! Back inside, the laundry room off the kitchen, provides additional cupboard storage along with the washer and dryer that will stay. Three bedrooms and a remodeled bathroom complete this cozy home. Orangeburg was replaced by the previous owner, who also updated the electrical service and replaced the waterlines with Pex. Additional insulation has been added to the attic. Sports fans - walk to the ball field and ice arena!
This property is off market, which means it's not currently listed for sale or rent on Zillow. This may be different from what's available on other websites or public sources.




