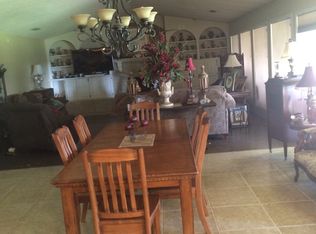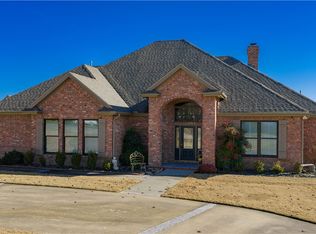Sold for $792,000
$792,000
151 Woodcliff Rd, Springdale, AR 72764
3beds
3,983sqft
Single Family Residence
Built in 1984
0.92 Acres Lot
$801,900 Zestimate®
$199/sqft
$2,893 Estimated rent
Home value
$801,900
$738,000 - $874,000
$2,893/mo
Zestimate® history
Loading...
Owner options
Explore your selling options
What's special
Exceptional 3-bedroom home transforms living with over $100,000 in recent upgrades, offering unparalleled location and amenities. Situated on a premium acre, this is the ONLY property backing directly to the exclusive HOA neighborhood pool & tennis courts, providing breathtaking city views from a thoughtfully designed open living space. Accessible to bustling downtown Springdale, The Jones Center, Raz. Greenway, and more. Complete systems updates with new roof, tankless water heater, HVAC, whole-home monitoring, fresh paint, water filtration, and pro-landscaping. Featuring a versatile "man cave" and large upstairs bonus room w/ wet bar. A large primary suite adds to the appeal w/ walk-in closet that can be reverted to 4th bedroom. The fenced backyard offers direct pool access and views—a convenience no other neighborhood home provides. This property isn't just a residence; it's an investment in quality, location, and lifestyle that cannot be duplicated. SELLER RATE BUY DOWN available with preferred lender.
Zillow last checked: 8 hours ago
Listing updated: August 26, 2025 at 08:23am
Listed by:
Matthew Courtney 479-439-2708,
Wild Oak Real Estate & Development
Bought with:
Gene Joyce, SA00079259
Better Homes and Gardens Real Estate Journey
Source: ArkansasOne MLS,MLS#: 1302623 Originating MLS: Northwest Arkansas Board of REALTORS MLS
Originating MLS: Northwest Arkansas Board of REALTORS MLS
Facts & features
Interior
Bedrooms & bathrooms
- Bedrooms: 3
- Bathrooms: 3
- Full bathrooms: 3
Heating
- Central, Gas
Cooling
- Central Air, Electric
Appliances
- Included: Built-In Range, Built-In Oven, Dryer, Dishwasher, Gas Cooktop, Disposal, Gas Oven, Gas Water Heater, Microwave Hood Fan, Microwave, Refrigerator, Range Hood, Self Cleaning Oven, Tankless Water Heater, ENERGY STAR Qualified Appliances, Plumbed For Ice Maker
- Laundry: Washer Hookup, Dryer Hookup
Features
- Attic, Wet Bar, Built-in Features, Ceiling Fan(s), Cathedral Ceiling(s), Eat-in Kitchen, Granite Counters, Pantry, Programmable Thermostat, Skylights, Walk-In Closet(s), Wired for Sound, Window Treatments, Storage
- Flooring: Carpet, Tile
- Windows: Double Pane Windows, Blinds, Skylight(s)
- Basement: None
- Number of fireplaces: 1
- Fireplace features: Family Room, Gas Log
Interior area
- Total structure area: 3,983
- Total interior livable area: 3,983 sqft
Property
Parking
- Total spaces: 3
- Parking features: Garage, Garage Door Opener
- Has garage: Yes
- Covered spaces: 3
Features
- Levels: Two
- Stories: 2
- Patio & porch: Balcony, Deck
- Exterior features: Concrete Driveway
- Pool features: Gunite, Pool, Community
- Fencing: Back Yard,Partial,Picket
- Has view: Yes
- Waterfront features: None
Lot
- Size: 0.92 Acres
- Features: Central Business District, Cleared, Landscaped, Level, Near Park, Subdivision, Views
Details
- Additional structures: Guest House, Outbuilding, Pool House, Workshop
- Parcel number: 81527206000
- Zoning description: Residential
- Special conditions: None
Construction
Type & style
- Home type: SingleFamily
- Architectural style: Contemporary
- Property subtype: Single Family Residence
Materials
- Cedar, Wood Siding
- Foundation: Slab
- Roof: Architectural,Shingle
Condition
- New construction: No
- Year built: 1984
Utilities & green energy
- Sewer: Public Sewer
- Water: Public
- Utilities for property: Electricity Available, Fiber Optic Available, Natural Gas Available, Phone Available, Sewer Available, Water Available, Recycling Collection
Green energy
- Energy efficient items: Appliances
Community & neighborhood
Security
- Security features: Security System, Smoke Detector(s)
Community
- Community features: Biking, Tennis Court(s), Curbs, Near Fire Station, Near Hospital, Near Schools, Park, Pool, Sidewalks, Trails/Paths
Location
- Region: Springdale
- Subdivision: Woodcliff Sub
HOA & financial
HOA
- Has HOA: Yes
- Second HOA fee: $33 monthly
Other
Other facts
- Listing terms: ARM,Conventional
- Road surface type: Paved
Price history
| Date | Event | Price |
|---|---|---|
| 8/26/2025 | Sold | $792,000-2.8%$199/sqft |
Source: | ||
| 3/28/2025 | Listed for sale | $815,000+32.5%$205/sqft |
Source: | ||
| 4/11/2022 | Sold | $615,000-5.4%$154/sqft |
Source: | ||
| 2/8/2022 | Listed for sale | $650,000+48.2%$163/sqft |
Source: | ||
| 1/5/2021 | Listing removed | $438,500$110/sqft |
Source: Lindsey & Associates Inc #1163440 Report a problem | ||
Public tax history
| Year | Property taxes | Tax assessment |
|---|---|---|
| 2024 | $6,072 -1.2% | $127,120 |
| 2023 | $6,147 +97% | $127,120 +114.7% |
| 2022 | $3,121 +25.5% | $59,221 +9.1% |
Find assessor info on the county website
Neighborhood: 72764
Nearby schools
GreatSchools rating
- 7/10Monitor Elementary SchoolGrades: PK-5Distance: 0.9 mi
- 4/10Lakeside Jr. HighGrades: 8-9Distance: 3 mi
- 4/10Springdale High SchoolGrades: 10-12Distance: 2.4 mi
Schools provided by the listing agent
- District: Springdale
Source: ArkansasOne MLS. This data may not be complete. We recommend contacting the local school district to confirm school assignments for this home.

Get pre-qualified for a loan
At Zillow Home Loans, we can pre-qualify you in as little as 5 minutes with no impact to your credit score.An equal housing lender. NMLS #10287.

