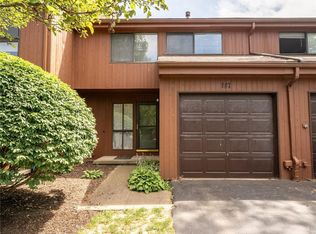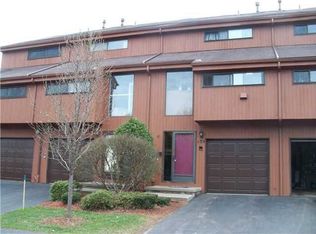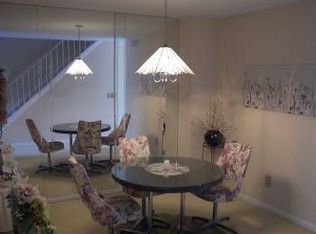Rarely available end unit on wonderful Wintergreen Way! Inviting entry foyer! Fabulous open floor plan! Loaded with windows! Sun-drenched rooms! Cooks kitchen with all appliances! Huge great room! Soaring cathedral ceilings! Spacious master suite with walk-in closet and adj bath! Gleaming hardwood floors throughout! Expansive deck for entertaining! Finished lower level perfect for a home gym, office or tv room! HOA includes pool and tennis! HURRY!
This property is off market, which means it's not currently listed for sale or rent on Zillow. This may be different from what's available on other websites or public sources.


