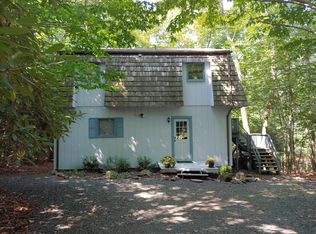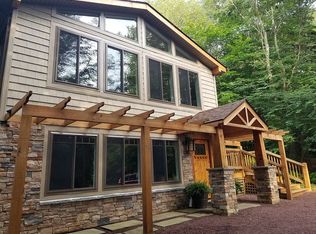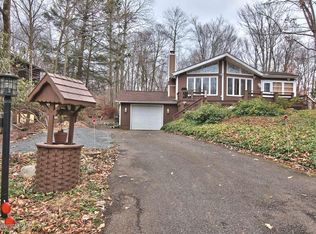Sold for $450,000
$450,000
151 Winding Hill Rd, Pocono Pines, PA 18350
4beds
1,392sqft
Single Family Residence
Built in 1978
0.38 Acres Lot
$463,700 Zestimate®
$323/sqft
$2,326 Estimated rent
Home value
$463,700
$380,000 - $566,000
$2,326/mo
Zestimate® history
Loading...
Owner options
Explore your selling options
What's special
'Property is Under Contract & Considering Backup Offers Only at this Time' PRICE REDUCED!! Wonderful mountain home in the coveted Lake Naomi Community! Check out this beautiful property within close walking distance to the Community Pool, Judge's Beach, & Trout Pond! Tastefully updated throughout with a comfortable layout, spacious decking, screen porch, and a two car garage. You'll love everything that this Pocono home has to offer! Modern Kitchen, Updated Bathrooms, & a Large Primary Suite. This Three / Four Bedroom Home is perfect for a growing family. The Bunk Room could also make a great Home Office or Nursery, depending on your family's needs. This property is Turn-key, mostly furnished, and ready to go!!
Zillow last checked: 8 hours ago
Listing updated: October 07, 2025 at 12:06pm
Listed by:
Thomas Patrick Sodano, Jr. 570-216-7487,
Lake Naomi Real Estate
Bought with:
Jolen Brennan, RM424788
Iron Valley Real Estate Tri-State
Source: PMAR,MLS#: PM-130541
Facts & features
Interior
Bedrooms & bathrooms
- Bedrooms: 4
- Bathrooms: 2
- Full bathrooms: 2
Primary bedroom
- Description: Lofted Ceilings
- Level: Second
- Area: 210
- Dimensions: 15 x 14
Bedroom 2
- Level: First
- Area: 109.25
- Dimensions: 11.5 x 9.5
Primary bathroom
- Description: Full Bath
- Level: Second
- Area: 18
- Dimensions: 9 x 2
Bathroom 2
- Description: Full Bath
- Level: First
- Area: 40
- Dimensions: 8 x 5
Bathroom 3
- Level: First
- Area: 104.5
- Dimensions: 11 x 9.5
Eating area
- Level: First
- Area: 88
- Dimensions: 11 x 8
Exercise room
- Level: Second
- Area: 89.25
- Dimensions: 10.5 x 8.5
Kitchen
- Description: Stainless Steel Appliances
- Level: First
- Area: 110
- Dimensions: 11 x 10
Laundry
- Level: Second
- Area: 35
- Dimensions: 7 x 5
Living room
- Description: Propane Fireplace
- Level: First
- Area: 192
- Dimensions: 16 x 12
Other
- Description: Extra Bed or Office.
- Level: First
- Area: 56
- Dimensions: 8 x 7
Heating
- Baseboard, Electric
Cooling
- Ceiling Fan(s), Central Air, Wall/Window Unit(s)
Appliances
- Included: Electric Range, Refrigerator, Water Heater, Dishwasher, Microwave, Washer, Dryer
- Laundry: Inside
Features
- Vaulted Ceiling(s), Walk-In Closet(s), Open Floorplan, Ceiling Fan(s)
- Flooring: Tile, Vinyl
- Doors: Sliding Doors
- Windows: Skylight(s), Vinyl Frames, Double Pane Windows, Insulated Windows, Window Coverings
- Basement: Crawl Space,Vapor Barrier
- Has fireplace: Yes
- Fireplace features: Living Room, Propane
- Furnished: Yes
- Common walls with other units/homes: No Common Walls
Interior area
- Total structure area: 1,392
- Total interior livable area: 1,392 sqft
- Finished area above ground: 1,392
- Finished area below ground: 0
Property
Parking
- Total spaces: 6
- Parking features: Garage - Attached, Open
- Attached garage spaces: 2
- Uncovered spaces: 4
Features
- Stories: 2
- Patio & porch: Porch, Front Porch, Rear Porch, Deck, Screened
- Exterior features: Gas Grill, Fire Pit, Private Yard
Lot
- Size: 0.38 Acres
- Features: Wooded
Details
- Parcel number: 19.5E.1.11
- Zoning: R-2
- Zoning description: Residential
- Special conditions: Standard
Construction
Type & style
- Home type: SingleFamily
- Architectural style: Contemporary
- Property subtype: Single Family Residence
Materials
- T1-11, Wood Siding
- Foundation: Block
- Roof: Asphalt
Condition
- Year built: 1978
Utilities & green energy
- Electric: 200+ Amp Service
- Sewer: On Site Septic
- Water: Well
- Utilities for property: Phone Available, Cable Available, Propane Tank Leased
Community & neighborhood
Location
- Region: Pocono Pines
- Subdivision: Lake Naomi
HOA & financial
HOA
- Has HOA: Yes
- HOA fee: $970 annually
- Amenities included: Security, Bar, Barbecue, Clubhouse, Dog Park, Restaurant, Sauna, Senior Center, Teen Center, Day Camp, Park, Game Room, Golf Course, Outdoor Ice Skating, Outdoor Pool, Indoor Pool, Children's Pool, Fitness Center, Jogging Path, Trail(s), Tennis Court(s), Indoor Tennis Court(s), Pickleball, Racquetball, Basketball Court
- Services included: Security
Other
Other facts
- Listing terms: Cash,Conventional
- Road surface type: Paved
Price history
| Date | Event | Price |
|---|---|---|
| 6/5/2025 | Sold | $450,000-8%$323/sqft |
Source: PMAR #PM-130541 Report a problem | ||
| 5/29/2025 | Pending sale | $489,000$351/sqft |
Source: PMAR #PM-130541 Report a problem | ||
| 4/25/2025 | Price change | $489,000-2%$351/sqft |
Source: PMAR #PM-130541 Report a problem | ||
| 4/10/2025 | Price change | $499,000-3.9%$358/sqft |
Source: PMAR #PM-130541 Report a problem | ||
| 4/4/2025 | Price change | $519,000-3%$373/sqft |
Source: PMAR #PM-130541 Report a problem | ||
Public tax history
| Year | Property taxes | Tax assessment |
|---|---|---|
| 2025 | $7,270 +8.3% | $240,530 |
| 2024 | $6,715 +9.4% | $240,530 |
| 2023 | $6,138 +62.9% | $240,530 +60.1% |
Find assessor info on the county website
Neighborhood: 18350
Nearby schools
GreatSchools rating
- 7/10Tobyhanna El CenterGrades: K-6Distance: 2.2 mi
- 4/10Pocono Mountain West Junior High SchoolGrades: 7-8Distance: 1 mi
- 7/10Pocono Mountain West High SchoolGrades: 9-12Distance: 1.2 mi
Get pre-qualified for a loan
At Zillow Home Loans, we can pre-qualify you in as little as 5 minutes with no impact to your credit score.An equal housing lender. NMLS #10287.
Sell with ease on Zillow
Get a Zillow Showcase℠ listing at no additional cost and you could sell for —faster.
$463,700
2% more+$9,274
With Zillow Showcase(estimated)$472,974


