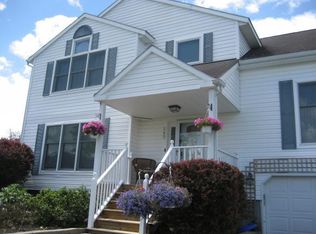Closed
$473,000
151 Whitetail Dr, Ithaca, NY 14850
4beds
2,312sqft
Single Family Residence
Built in 1994
0.35 Acres Lot
$473,100 Zestimate®
$205/sqft
$2,937 Estimated rent
Home value
$473,100
$449,000 - $497,000
$2,937/mo
Zestimate® history
Loading...
Owner options
Explore your selling options
What's special
Welcome to 151 Whitetail Drive! This 4 bedroom, 2.5 bathroom home in the Ithaca City School District features many recent improvements including new central air conditioning, new hardwood flooring, new refrigerator, new upstairs hallway and family room carpeting and new toilets in all three baths. Freshly painted interior and front porch. As you enter the open foyer, the bright, sunlit living room with gleaming floors and warm, wood burning fireplace welcome you on your left. Straight back you enter the large, eat-in kitchen and dining area with adjacent family room, perfect for larger gatherings and easy conversation. The new sliding door from the kitchen opens to an outdoor deck and patio, perfect for grilling and entertaining. Upstairs is the generous primary bedroom with cathedral ceiling, large closet and en suite bath. Two other nice sized bedrooms with ample closets and a big bonus room/fourth bedroom or home office space sharing another full bath complete the second floor amenities. The unfinished full basement with high ceilings already has wall framing and electrical circuits in place allowing the new owner to easily choose their own finishes and fixtures to their liking. Laundry hook-ups are ready to go. Located on a quiet street in the Deer Run neighborhood, convenient to both Ithaca Collage and Cornell, this home sits nicely off the road and features a large rear yard and landscaping. The attached 1 1/2 car garage offers additional storage and easy entry into the home out of the weather. Schedule a visit with your agent today!
Zillow last checked: 8 hours ago
Listing updated: November 10, 2025 at 09:15am
Listed by:
Brent Katzmann 607-257-0666,
Warren Real Estate of Ithaca Inc. (Downtown)
Bought with:
Grace Petrisin, 10401252123
Warren Real Estate of Ithaca Inc. (Downtown)
Source: NYSAMLSs,MLS#: R1634330 Originating MLS: Ithaca Board of Realtors
Originating MLS: Ithaca Board of Realtors
Facts & features
Interior
Bedrooms & bathrooms
- Bedrooms: 4
- Bathrooms: 3
- Full bathrooms: 2
- 1/2 bathrooms: 1
- Main level bathrooms: 1
Heating
- Electric, Gas, Forced Air
Cooling
- Central Air
Appliances
- Included: Dishwasher, Exhaust Fan, Disposal, Gas Oven, Gas Range, Gas Water Heater, Refrigerator, Range Hood
- Laundry: In Basement
Features
- Ceiling Fan(s), Separate/Formal Dining Room, Entrance Foyer, Eat-in Kitchen, Separate/Formal Living Room, Kitchen Island, Kitchen/Family Room Combo, Pantry, Bath in Primary Bedroom
- Flooring: Carpet, Ceramic Tile, Hardwood, Varies, Vinyl
- Windows: Thermal Windows
- Basement: Full
- Number of fireplaces: 1
Interior area
- Total structure area: 2,312
- Total interior livable area: 2,312 sqft
Property
Parking
- Total spaces: 1.5
- Parking features: Attached, Garage, Garage Door Opener
- Attached garage spaces: 1.5
Features
- Levels: Two
- Stories: 2
- Patio & porch: Covered, Deck, Patio, Porch
- Exterior features: Blacktop Driveway, Deck, Patio
Lot
- Size: 0.35 Acres
- Dimensions: 80 x 178
- Features: Irregular Lot
Details
- Parcel number: 50308904400000011300000000
- Special conditions: Standard
Construction
Type & style
- Home type: SingleFamily
- Architectural style: Colonial,Two Story
- Property subtype: Single Family Residence
Materials
- Frame, Vinyl Siding
- Foundation: Poured
- Roof: Asphalt
Condition
- Resale
- Year built: 1994
Utilities & green energy
- Sewer: Connected
- Water: Connected, Public
- Utilities for property: Cable Available, Electricity Connected, High Speed Internet Available, Sewer Connected, Water Connected
Community & neighborhood
Location
- Region: Ithaca
- Subdivision: Deer Run
Other
Other facts
- Listing terms: Cash,Conventional,FHA,Lease Option,VA Loan
Price history
| Date | Event | Price |
|---|---|---|
| 11/10/2025 | Sold | $473,000-3.5%$205/sqft |
Source: | ||
| 9/15/2025 | Contingent | $490,000$212/sqft |
Source: | ||
| 9/5/2025 | Listing removed | $2,800$1/sqft |
Source: NYSAMLSs #R1634352 | ||
| 9/2/2025 | Price change | $490,000-5.8%$212/sqft |
Source: | ||
| 8/29/2025 | Listed for rent | $2,800$1/sqft |
Source: NYSAMLSs #R1634352 | ||
Public tax history
| Year | Property taxes | Tax assessment |
|---|---|---|
| 2024 | -- | $450,000 +19.4% |
| 2023 | -- | $377,000 +9.9% |
| 2022 | -- | $343,000 +8.9% |
Find assessor info on the county website
Neighborhood: South Hill
Nearby schools
GreatSchools rating
- 7/10South Hill SchoolGrades: PK-5Distance: 2.1 mi
- 6/10Boynton Middle SchoolGrades: 6-8Distance: 3.9 mi
- 9/10Ithaca Senior High SchoolGrades: 9-12Distance: 3.6 mi
Schools provided by the listing agent
- Elementary: South Hill
- District: Ithaca
Source: NYSAMLSs. This data may not be complete. We recommend contacting the local school district to confirm school assignments for this home.


