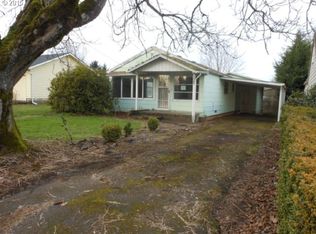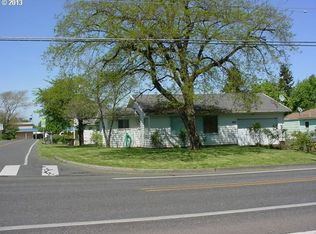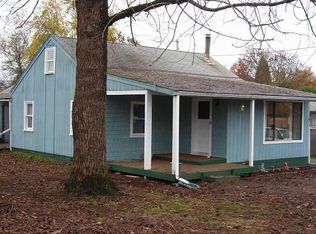Sold for $484,999
Listed by:
MATT KILLEN Direc:503-409-5023,
Crown Real Estate Group
Bought with: Non-Member Sale
$484,999
151 Warner Parrott Rd, Oregon City, OR 97045
3beds
1,838sqft
Single Family Residence
Built in 1941
9,867 Square Feet Lot
$478,100 Zestimate®
$264/sqft
$2,766 Estimated rent
Home value
$478,100
$454,000 - $507,000
$2,766/mo
Zestimate® history
Loading...
Owner options
Explore your selling options
What's special
Renovated 1941 Traditional 2 two-story home situated on a quarter acre! Centrally located and minutes to downtown Oregon City, freeway & parks! Open floor plan with gracious living spaces. Three bedroom two bathrooms on main level with two additional rooms in attic. Solar system installed in 2024! Updated Kitchen with stone counters & tile backsplash, New roof 2022, all new plumbing in 2022, updated landscaping, fenced and more. Large double head shower in Primary. Detached 21x12 shop single car garage
Zillow last checked: 8 hours ago
Listing updated: November 19, 2025 at 02:16pm
Listed by:
MATT KILLEN Direc:503-409-5023,
Crown Real Estate Group
Bought with:
NOM NON-MEMBER SALE
Non-Member Sale
Source: WVMLS,MLS#: 831269
Facts & features
Interior
Bedrooms & bathrooms
- Bedrooms: 3
- Bathrooms: 2
- Full bathrooms: 2
- Main level bathrooms: 2
Primary bedroom
- Level: Main
- Area: 132
- Dimensions: 12 x 11
Bedroom 2
- Level: Main
- Area: 100
- Dimensions: 10 x 10
Bedroom 3
- Level: Main
- Area: 108
- Dimensions: 12 x 9
Dining room
- Level: Main
- Area: 132
- Dimensions: 12 x 11
Family room
- Level: Main
- Area: 132
- Dimensions: 12 x 11
Kitchen
- Level: Main
- Area: 208
- Dimensions: 16 x 13
Living room
- Level: Main
- Area: 208
- Dimensions: 16 x 13
Heating
- Forced Air, Natural Gas
Cooling
- Central Air
Appliances
- Included: Dishwasher, Disposal, Gas Range, Microwave, Gas Water Heater
- Laundry: Main Level
Features
- Other(Refer to Remarks), High Speed Internet, Smart Home
- Flooring: Carpet, Laminate, Vinyl
- Has fireplace: Yes
- Fireplace features: Living Room, Wood Burning
Interior area
- Total structure area: 1,838
- Total interior livable area: 1,838 sqft
Property
Parking
- Total spaces: 2
- Parking features: Attached
- Attached garage spaces: 2
Features
- Levels: Two
- Stories: 2
- Patio & porch: Covered Patio, Patio
- Exterior features: Blue
- Fencing: Fenced
- Has view: Yes
- View description: Territorial
Lot
- Size: 9,867 sqft
- Features: Irregular Lot, Landscaped
Details
- Additional structures: Workshop
- Parcel number: 00745876
- Zoning: RS
Construction
Type & style
- Home type: SingleFamily
- Property subtype: Single Family Residence
Materials
- Wood Siding, Lap Siding
- Foundation: Continuous
- Roof: Composition
Condition
- New construction: No
- Year built: 1941
Utilities & green energy
- Electric: 1/Main
- Sewer: Public Sewer
- Water: Public
- Utilities for property: Water Connected
Community & neighborhood
Location
- Region: Oregon City
- Subdivision: Lawton Hts
Other
Other facts
- Listing agreement: Exclusive Right To Sell
- Price range: $485K - $485K
- Listing terms: Cash,Conventional,VA Loan,FHA
Price history
| Date | Event | Price |
|---|---|---|
| 11/18/2025 | Sold | $484,999$264/sqft |
Source: | ||
| 10/10/2025 | Pending sale | $484,999$264/sqft |
Source: | ||
| 10/10/2025 | Contingent | $484,999$264/sqft |
Source: | ||
| 9/26/2025 | Price change | $484,999-8.5%$264/sqft |
Source: | ||
| 8/5/2025 | Price change | $529,900-3.6%$288/sqft |
Source: | ||
Public tax history
| Year | Property taxes | Tax assessment |
|---|---|---|
| 2025 | $4,459 +10.2% | $222,550 +3% |
| 2024 | $4,044 +2.5% | $216,068 +3% |
| 2023 | $3,946 +6% | $209,775 +3% |
Find assessor info on the county website
Neighborhood: South End
Nearby schools
GreatSchools rating
- 6/10John Mcloughlin Elementary SchoolGrades: K-5Distance: 0.8 mi
- 3/10Gardiner Middle SchoolGrades: 6-8Distance: 0.9 mi
- 8/10Oregon City High SchoolGrades: 9-12Distance: 3.1 mi
Schools provided by the listing agent
- Middle: Gardiner
- High: Oregon City
Source: WVMLS. This data may not be complete. We recommend contacting the local school district to confirm school assignments for this home.
Get a cash offer in 3 minutes
Find out how much your home could sell for in as little as 3 minutes with a no-obligation cash offer.
Estimated market value$478,100
Get a cash offer in 3 minutes
Find out how much your home could sell for in as little as 3 minutes with a no-obligation cash offer.
Estimated market value
$478,100


