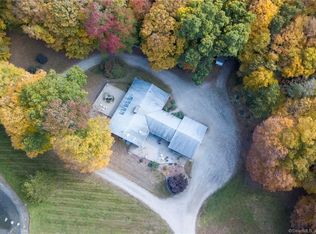Leaving the City but need a home that affords you a place to still conduct your business? Check out this unique property with TWO separate buildings, A residential home and a commercial building facing Route 6. Centrally located between New York City and Boston and just minutes to Hartford and UCONN. Office friendly, horse & dog friendly, with a gated area with two dog runs and walking distance to Hop River Trail. A solid custom built home, with 3bedrooms, 2 full baths and a galley kitchen. The oversized garage has direct access to the expansive laundry room area, which leads into dining room presently used as a den. Then enter the massive living room with the inviting fireplace with brick transported from New York City, with those great transom windows and 9 ft. ceilings with open beams. Two bedrooms and a full bath to the right, galley kitchen and, affording privacy, the master bedroom and second full bath to the left, or walk straight through from the living room to the inviting sunroom, with new sky lights and 8 sliding glass doors! Sunroom definitely describes this room. Add to all this a 14K generator. Roughly 550' frontage on Route 6 and 315' frontage on Wales Rd.
This property is off market, which means it's not currently listed for sale or rent on Zillow. This may be different from what's available on other websites or public sources.
