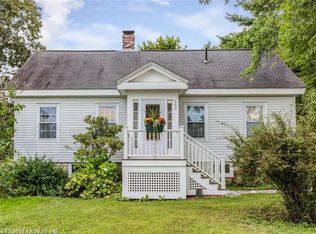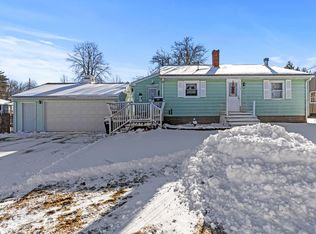Closed
$527,000
151 Virginia Street, Portland, ME 04103
3beds
1,544sqft
Single Family Residence
Built in 1970
9,147.6 Square Feet Lot
$561,800 Zestimate®
$341/sqft
$3,062 Estimated rent
Home value
$561,800
$528,000 - $596,000
$3,062/mo
Zestimate® history
Loading...
Owner options
Explore your selling options
What's special
Tucked into the quiet North Deering neighborhood of Portland, this pretty cape is being offered for the first time in 55 years! With hardwood floors throughout and thoughtful updates over the years, it's clear this home has been cared for by a single, proud owner.
Step inside to discover a flexible first-floor layout that includes a sunlit living room, separate dining room, a spacious eat-in kitchen, bedroom, and a convenient half bath. Upstairs, you'll find two generously sized bedrooms and a full bath with ample space for daily routines or weekend guests.
The finished family room in the basement offers a perfect retreat for movie nights, hobbies, or a home office. Outside, a private backyard opens to a backdrop of woods—offering a sense of seclusion rarely found in the city. It's ideal for relaxing, entertaining, or heading straight into nature via nearby trails.
Located just minutes from downtown, 151 Virginia Street offers quick access to grocery stores, coffee shops, restaurants, schools, and everything else that makes Portland such a vibrant place to call home. Whether you're just starting out or looking to downsize in comfort, this home is a rare find.
Zillow last checked: 8 hours ago
Listing updated: May 05, 2025 at 11:15am
Listed by:
The Flaherty Group
Bought with:
F.O. Bailey Real Estate
Source: Maine Listings,MLS#: 1618027
Facts & features
Interior
Bedrooms & bathrooms
- Bedrooms: 3
- Bathrooms: 2
- Full bathrooms: 1
- 1/2 bathrooms: 1
Primary bedroom
- Level: First
Bedroom 2
- Level: Second
Bedroom 3
- Level: Second
Dining room
- Features: Dining Area
- Level: First
Family room
- Level: Basement
Kitchen
- Features: Eat-in Kitchen
- Level: First
Living room
- Level: First
Heating
- Baseboard, Hot Water, Zoned
Cooling
- None
Appliances
- Included: Dishwasher, Microwave, Electric Range, Refrigerator, Washer
Features
- 1st Floor Bedroom, One-Floor Living
- Flooring: Carpet, Tile, Vinyl, Wood
- Basement: Bulkhead,Interior Entry,Finished,Full
- Has fireplace: No
Interior area
- Total structure area: 1,544
- Total interior livable area: 1,544 sqft
- Finished area above ground: 1,344
- Finished area below ground: 200
Property
Parking
- Parking features: Paved, 1 - 4 Spaces, On Site
Lot
- Size: 9,147 sqft
- Features: Near Golf Course, Near Shopping, Near Town, Neighborhood, Suburban, Level, Open Lot, Sidewalks
Details
- Additional structures: Shed(s)
- Parcel number: PTLDM404BH005001
- Zoning: RN-1
- Other equipment: Internet Access Available
Construction
Type & style
- Home type: SingleFamily
- Architectural style: Cape Cod
- Property subtype: Single Family Residence
Materials
- Wood Frame, Vinyl Siding
- Roof: Fiberglass,Shingle
Condition
- Year built: 1970
Utilities & green energy
- Electric: Circuit Breakers
- Sewer: Public Sewer
- Water: Public
- Utilities for property: Utilities On
Community & neighborhood
Location
- Region: Portland
- Subdivision: North Deerin
Other
Other facts
- Road surface type: Paved
Price history
| Date | Event | Price |
|---|---|---|
| 5/2/2025 | Sold | $527,000+6.5%$341/sqft |
Source: | ||
| 4/8/2025 | Pending sale | $495,000$321/sqft |
Source: | ||
| 4/8/2025 | Contingent | $495,000$321/sqft |
Source: | ||
| 4/4/2025 | Listed for sale | $495,000$321/sqft |
Source: | ||
Public tax history
| Year | Property taxes | Tax assessment |
|---|---|---|
| 2024 | $4,568 | $317,000 |
| 2023 | $4,568 +5.9% | $317,000 |
| 2022 | $4,314 -3.4% | $317,000 +65.5% |
Find assessor info on the county website
Neighborhood: North Deering
Nearby schools
GreatSchools rating
- 7/10Harrison Lyseth Elementary SchoolGrades: PK-5Distance: 0.5 mi
- 4/10Lyman Moore Middle SchoolGrades: 6-8Distance: 0.6 mi
- 5/10Casco Bay High SchoolGrades: 9-12Distance: 0.9 mi

Get pre-qualified for a loan
At Zillow Home Loans, we can pre-qualify you in as little as 5 minutes with no impact to your credit score.An equal housing lender. NMLS #10287.
Sell for more on Zillow
Get a free Zillow Showcase℠ listing and you could sell for .
$561,800
2% more+ $11,236
With Zillow Showcase(estimated)
$573,036
