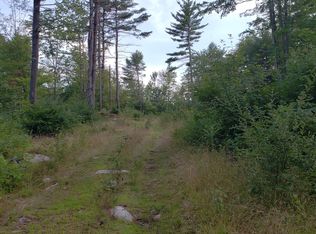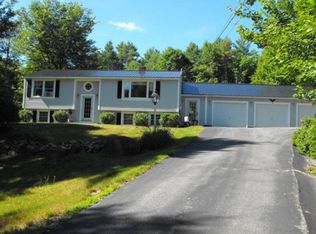Closed
$398,000
151 Upton Road, Harrison, ME 04040
4beds
1,600sqft
Single Family Residence
Built in 1850
11 Acres Lot
$437,900 Zestimate®
$249/sqft
$2,556 Estimated rent
Home value
$437,900
$403,000 - $473,000
$2,556/mo
Zestimate® history
Loading...
Owner options
Explore your selling options
What's special
Come home to the way life should be in this impeccably renovated farmhouse boasting an eat-in kitchen with stainless-steel appliances and loads of granite for meal prep and entertaining! The first floor boasts open concept living and dining with massive hand honed beams and soaring cathedral ceilings, a full bath and two generous sized bedrooms with a walk in closet complete with a closet organizer. Upstairs is your third bedroom and an oversized 19'6' x 8'9' bonus room for a home office, playroom, huge walk-in closet, craft room, you decide. Home features new energy efficient appliances and recessed led lighting throughout for energy savings, vinyl windows and siding, and a medal roof for easy maintenance. The two story, attached barn provides ample space for more projects and storage. Are you looking to raise animals? There is a barn for that too! Built in 2019 this 24 x 24 barn is currently a 2-stall horse barn, but if you are thinking storage for your boat and ATV, or woodworking shop, antique vehicles, make this space yours. All this is situated on 11 level acres of fields and woodlands with 2 hand dug wells that can be used for watering your gardens and a well drilled in 2016 for servicing the home. This home is minutes to the center of Harrison where you will find dining, general stores, playgrounds, parks, and public boat ramps to both Long and Crystal Lake! Travel an additional 8 minutes to Bridgton, a town that can accommodate your every need and the Bridgton Highlands Golf and Tennis club. What is there not to like? Come view this beautiful home and make it yours today. Showings start Sat. 8/5.
Zillow last checked: 8 hours ago
Listing updated: January 15, 2025 at 07:08pm
Listed by:
www.HomeZu.com 877-249-5478
Bought with:
www.HomeZu.com
Source: Maine Listings,MLS#: 1567172
Facts & features
Interior
Bedrooms & bathrooms
- Bedrooms: 4
- Bathrooms: 1
- Full bathrooms: 1
Primary bedroom
- Level: First
- Area: 176 Square Feet
- Dimensions: 16 x 11
Bedroom 2
- Features: Walk-In Closet(s)
- Level: First
- Area: 150 Square Feet
- Dimensions: 15 x 10
Bedroom 3
- Level: Second
- Area: 182 Square Feet
- Dimensions: 14 x 13
Bedroom 4
- Level: Second
- Area: 180 Square Feet
- Dimensions: 20 x 9
Kitchen
- Features: Eat-in Kitchen, Kitchen Island
- Level: First
- Area: 260 Square Feet
- Dimensions: 20 x 13
Living room
- Features: Cathedral Ceiling(s), Informal
- Level: First
- Area: 288 Square Feet
- Dimensions: 18 x 16
Other
- Level: First
Heating
- Forced Air
Cooling
- None
Appliances
- Included: Dishwasher, Electric Range, Refrigerator, ENERGY STAR Qualified Appliances
Features
- Storage, Walk-In Closet(s)
- Flooring: Carpet, Vinyl
- Windows: Double Pane Windows
- Basement: Exterior Entry,Partial,Unfinished
- Has fireplace: No
Interior area
- Total structure area: 1,600
- Total interior livable area: 1,600 sqft
- Finished area above ground: 1,600
- Finished area below ground: 0
Property
Parking
- Parking features: Gravel, 5 - 10 Spaces, On Site, Detached
Features
- Patio & porch: Deck, Porch
Lot
- Size: 11 Acres
- Features: Near Shopping, Neighborhood, Suburban, Farm, Level, Open Lot, Pasture, Right of Way, Wooded
Details
- Parcel number: HRRSM40L0019
- Zoning: RES
- Other equipment: Internet Access Available
Construction
Type & style
- Home type: SingleFamily
- Architectural style: Camp,Farmhouse
- Property subtype: Single Family Residence
Materials
- Other, Wood Frame, Vinyl Siding
- Foundation: Granite
- Roof: Metal
Condition
- Year built: 1850
Utilities & green energy
- Electric: Circuit Breakers
- Sewer: Private Sewer
- Water: Private, Well
Green energy
- Energy efficient items: Ceiling Fans, Water Heater, LED Light Fixtures
Community & neighborhood
Location
- Region: Harrison
Other
Other facts
- Road surface type: Paved
Price history
| Date | Event | Price |
|---|---|---|
| 12/18/2023 | Sold | $398,000$249/sqft |
Source: | ||
| 9/27/2023 | Pending sale | $398,000$249/sqft |
Source: | ||
| 9/6/2023 | Listing removed | -- |
Source: | ||
| 8/31/2023 | Pending sale | $398,000$249/sqft |
Source: | ||
| 8/2/2023 | Listed for sale | $398,000+46.5%$249/sqft |
Source: | ||
Public tax history
| Year | Property taxes | Tax assessment |
|---|---|---|
| 2024 | $3,041 +27.7% | $394,900 +114.7% |
| 2023 | $2,382 +8.9% | $183,900 |
| 2022 | $2,188 | $183,900 |
Find assessor info on the county website
Neighborhood: 04040
Nearby schools
GreatSchools rating
- 3/10Harrison Elementary SchoolGrades: 3-6Distance: 5.2 mi
- 2/10Oxford Hills Middle SchoolGrades: 7-8Distance: 6.9 mi
- 3/10Oxford Hills Comprehensive High SchoolGrades: 9-12Distance: 6.1 mi
Get pre-qualified for a loan
At Zillow Home Loans, we can pre-qualify you in as little as 5 minutes with no impact to your credit score.An equal housing lender. NMLS #10287.

