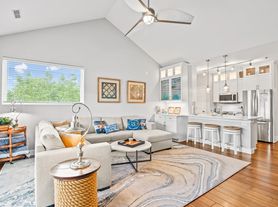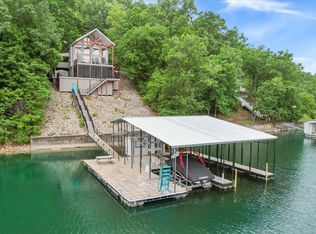This luxury 3 bedroom condo is available starting September 15th 2025 through May 1st 2026.
This complex, located at Monarch Cove is great for families, travel nurses, travel professionals, people looking to relocate, etc.
Bedroom 1: king bed
Bedroom 2: queen bed
Bedroom 3: queen bed
This complex features a fully stocked kitchen and everything you need to move right in and enjoy your stay. The complex offers a luxury pool and hot tub to enjoy as well!
ONLY AVAILABLE FROM 9/15/2025 - 5/1/2026
Completely furnished
Renter required to fill out a rental application
No pets allowed, per complex rules
Absolutely no smoking allowed
One-time cleaning fee- $500
Lease duration between 6-8 months
Apartment for rent
Accepts Zillow applications
$1,600/mo
151 Upper Monarch Cove Dr UNIT 1C, Lake Ozark, MO 65049
3beds
1,938sqft
Price may not include required fees and charges.
Apartment
Available now
Small dogs OK
Central air
In unit laundry
-- Parking
Forced air
What's special
Fully stocked kitchenHot tubLuxury pool
- 83 days |
- -- |
- -- |
Travel times
Facts & features
Interior
Bedrooms & bathrooms
- Bedrooms: 3
- Bathrooms: 3
- Full bathrooms: 3
Heating
- Forced Air
Cooling
- Central Air
Appliances
- Included: Dishwasher, Dryer, Freezer, Microwave, Oven, Refrigerator, Washer
- Laundry: In Unit
Features
- Elevator
- Flooring: Carpet, Hardwood, Tile
- Furnished: Yes
Interior area
- Total interior livable area: 1,938 sqft
Property
Parking
- Details: Contact manager
Features
- Exterior features: Heating system: Forced Air, lake
- Has spa: Yes
- Spa features: Hottub Spa
Construction
Type & style
- Home type: Apartment
- Property subtype: Apartment
Building
Management
- Pets allowed: Yes
Community & HOA
Community
- Features: Pool
HOA
- Amenities included: Pool
Location
- Region: Lake Ozark
Financial & listing details
- Lease term: 6 Month
Price history
| Date | Event | Price |
|---|---|---|
| 9/29/2025 | Price change | $1,600-20%$1/sqft |
Source: Zillow Rentals | ||
| 7/16/2025 | Listed for rent | $1,999+0.2%$1/sqft |
Source: Zillow Rentals | ||
| 9/10/2024 | Listing removed | $1,995$1/sqft |
Source: Zillow Rentals | ||
| 8/7/2024 | Listed for rent | $1,995$1/sqft |
Source: Zillow Rentals | ||
| 5/23/2024 | Sold | -- |
Source: | ||

