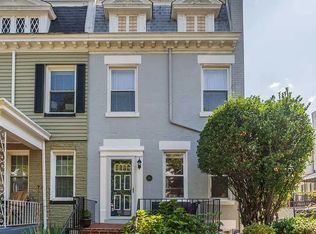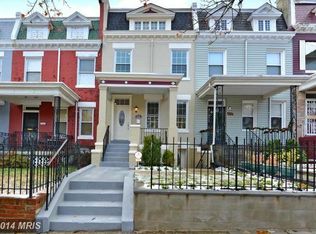This is your opportunity to live in vibrant and exciting Eckington! This spacious federal-style row house features a great front porch perfect for enjoying your morning coffee or evening happy hour with your new neighbors. Inside the front door you will be greeted with gleaming hardwood floors throughout the open concept main level, gorgeous exposed brick, updated kitchen with copious amounts of cabinet space and a generously sized eat-in kitchen island. At the back of the house is a bonus room that could be used as an office space or extra storage, and an adjacent powder room. Through the glass doors at the rear of the house is a deck that leads you to your own private backyard. Ascend the staircase that boasts the original hand-carved banister and you will find the owner's suite complete with great storage and an en-suite bathroom. Two additional bedrooms and one hall bath round out this level. The spacious lower level features extra flex space for a second living room, home gym, office, or a kids playroom. There is a built-in murphy bed that conveys, a bright and clean laundry room and an additional full bath. Eckington is neatly tucked away just off North Capitol St and Rhode Island Ave with tons of development happening all around including the newly opened Alethia Tanner Park which features a large lawn, amphitheater, playground, dog park, gardens, and a connection to the Metropolitan Branch Trail. The property is available for both in-person and virtual showings. Please follow all Covid-19 CDC guidelines and wear a face covering while visiting the property.
This property is off market, which means it's not currently listed for sale or rent on Zillow. This may be different from what's available on other websites or public sources.


