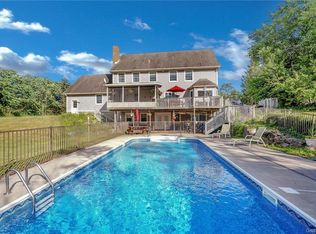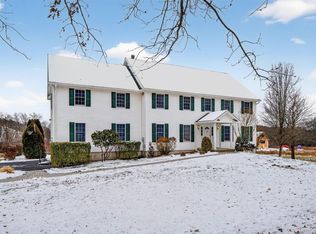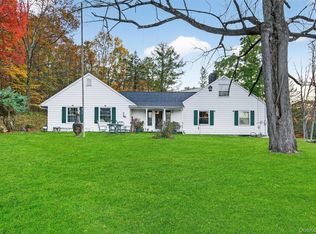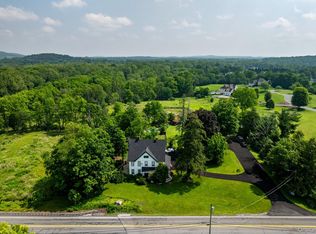Welcome to this stunning 7-acre "Gentleman's Farm," offering beauty, privacy, and tranquility. The 3,200 sq ft home features 4 bedrooms, a formal dining room with a stone fireplace, and a spacious living room with another fireplace and access to a large deck. Enjoy central air, elegant hardwood floors, tray ceilings, and a bright eat-in alcove off the kitchen, with the potential for a Mother-Daughter suite.
The property includes a spacious detached garage suitable for an RV or boat, with an impressive workshop above. There's also a climate-controlled kennel and a 3-stall barn with a tack room and hay loft, surrounded by fenced paddocks. The expansive grounds are perfect for recreational use, with a pond for ice skating in winter. This property is a perfect blend of luxury and functionality for those seeking a serene lifestyle!
For sale
$739,000
151 Tuthill Road, Blooming Grove, NY 10914
4beds
3,133sqft
Single Family Residence, Residential
Built in 1860
7.2 Acres Lot
$-- Zestimate®
$236/sqft
$-- HOA
What's special
Central airBright eat-in alcoveLarge deckDetached garageElegant hardwood floorsExpansive groundsStone fireplace
- 180 days |
- 1,176 |
- 59 |
Zillow last checked: 8 hours ago
Listing updated: September 08, 2025 at 05:21am
Listing by:
eRealty Advisors, Inc 914-712-6330,
Chaim Gluck 718-930-1088
Source: OneKey® MLS,MLS#: 834118
Tour with a local agent
Facts & features
Interior
Bedrooms & bathrooms
- Bedrooms: 4
- Bathrooms: 3
- Full bathrooms: 2
- 1/2 bathrooms: 1
Heating
- Baseboard, Forced Air, Oil
Cooling
- Central Air
Appliances
- Included: Cooktop, Dishwasher, Dryer, Microwave, Refrigerator, Gas Water Heater
- Laundry: Inside
Features
- Cathedral Ceiling(s), Ceiling Fan(s), Chandelier, Entrance Foyer, Formal Dining, Granite Counters, Primary Bathroom, Original Details
- Flooring: Hardwood
- Basement: Crawl Space,Full,Walk-Out Access
- Attic: Partial
- Number of fireplaces: 1
- Fireplace features: Pellet Stove
Interior area
- Total structure area: 3,133
- Total interior livable area: 3,133 sqft
Video & virtual tour
Property
Parking
- Total spaces: 1598
- Parking features: Detached, Driveway, Garage, Garage Door Opener, Oversized, Storage
- Garage spaces: 1598
- Has uncovered spaces: Yes
Features
- Levels: Two
- Patio & porch: Deck, Patio, Porch
- Fencing: Fenced,Wood
- On waterfront: Yes
- Waterfront features: Lake Privileges, Water Access, Waterfront
Lot
- Size: 7.2 Acres
- Features: Back Yard, Private
Details
- Parcel number: 3320890090000002004.1200000
- Special conditions: None
Construction
Type & style
- Home type: SingleFamily
- Architectural style: Cape Cod
- Property subtype: Single Family Residence, Residential
Materials
- Batts Insulation, Clapboard, Stone, Vinyl Siding
Condition
- Year built: 1860
Utilities & green energy
- Sewer: Septic Tank
- Utilities for property: Trash Collection Private
Community & HOA
HOA
- Has HOA: No
Location
- Region: Blooming Grove
Financial & listing details
- Price per square foot: $236/sqft
- Tax assessed value: $67,900
- Annual tax amount: $16,801
- Date on market: 7/25/2025
- Cumulative days on market: 181 days
- Listing agreement: Exclusive Right To Sell
Estimated market value
Not available
Estimated sales range
Not available
Not available
Price history
Price history
| Date | Event | Price |
|---|---|---|
| 9/8/2025 | Price change | $739,000-1.3%$236/sqft |
Source: | ||
| 8/19/2025 | Price change | $749,000-1.3%$239/sqft |
Source: | ||
| 7/25/2025 | Listed for sale | $759,000+8.6%$242/sqft |
Source: | ||
| 11/16/2024 | Listing removed | $699,000$223/sqft |
Source: | ||
| 7/24/2024 | Price change | $699,000-9.7%$223/sqft |
Source: | ||
Public tax history
Public tax history
| Year | Property taxes | Tax assessment |
|---|---|---|
| 2024 | -- | $67,900 |
| 2023 | -- | $67,900 +1.8% |
| 2022 | -- | $66,700 |
Find assessor info on the county website
BuyAbility℠ payment
Estimated monthly payment
Boost your down payment with 6% savings match
Earn up to a 6% match & get a competitive APY with a *. Zillow has partnered with to help get you home faster.
Learn more*Terms apply. Match provided by Foyer. Account offered by Pacific West Bank, Member FDIC.Climate risks
Neighborhood: 10914
Nearby schools
GreatSchools rating
- 4/10Round Hill Elementary SchoolGrades: PK-5Distance: 2.4 mi
- 3/10Washingtonville Middle SchoolGrades: 6-9Distance: 1.7 mi
- 6/10Washingtonville Senior High SchoolGrades: 9-12Distance: 1.5 mi
Schools provided by the listing agent
- Elementary: Taft Elementary School
- Middle: Washingtonville Middle School
- High: Washingtonville Senior High School
Source: OneKey® MLS. This data may not be complete. We recommend contacting the local school district to confirm school assignments for this home.





