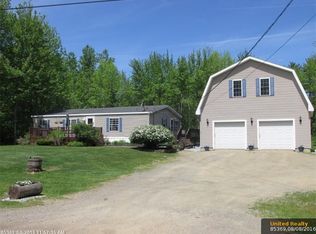This charming, open floor plan cape has been meticulously renovated and maintained. Situated on a quiet country road, but just minutes outside of Belfast's up and coming shopping and dining district and an easy commute to Camden too! The home features oak cupboards, high end laminate flooring, lots of natural light, exposed beams in the master bedroom, loads of closets and storage space and a lovely, level lot. There is also a small timber frame barn to complete the package. http://151tuftsroad.weebly.com/
This property is off market, which means it's not currently listed for sale or rent on Zillow. This may be different from what's available on other websites or public sources.
