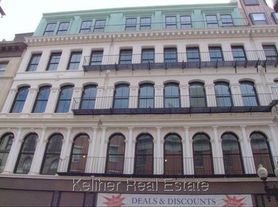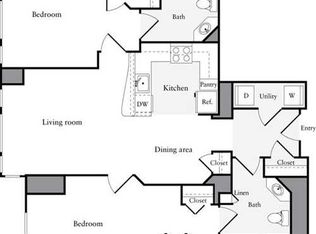Discover modern downtown living in this spacious 2-bed, 2-bath condo at Tremont on the Common. This front-facing "N-line" home features an open layout with a sleek kitchen offering granite countertops and stainless-steel appliances that flow into a bright living and dining area. Step onto your private balcony off the living room to enjoy sweeping views of Boston Common, Beacon Hill, and the city skyline perfect for morning coffee or relaxing at sunset. The unit offers sizable closet space throughout, including a generous primary suite with an updated en-suite bath. A second bedroom and full bath provide flexibility for guests or a home office. Enjoy full-service amenities including 24-hour concierge, fitness center, resident lounge, outdoor saltwater pool, and garage parking options. Steps to the Common, Public Garden, MBTA, and Boston's best dining and shopping.
No Smoking
Tenant responsible for Electric and Internet/Cable
Apartment for rent
$5,400/mo
151 Tremont St APT 9N, Boston, MA 02111
2beds
1,160sqft
This listing now includes required monthly fees in the total price. Learn more
Apartment
Available now
No pets
Central air, wall unit
Shared laundry
Attached garage parking
Forced air, wall furnace
What's special
Sleek kitchenGranite countertopsPrivate balconyUpdated en-suite bathSizable closet spaceStainless-steel appliances
- 4 days |
- -- |
- -- |
Travel times
Facts & features
Interior
Bedrooms & bathrooms
- Bedrooms: 2
- Bathrooms: 2
- Full bathrooms: 2
Heating
- Forced Air, Wall Furnace
Cooling
- Central Air, Wall Unit
Appliances
- Included: Dishwasher, Microwave, Oven, Refrigerator
- Laundry: Shared
Features
- Elevator, View
- Flooring: Carpet, Hardwood
Interior area
- Total interior livable area: 1,160 sqft
Property
Parking
- Parking features: Attached
- Has attached garage: Yes
- Details: Contact manager
Features
- Exterior features: Cable not included in rent, Concierge, Electricity not included in rent, Grand Lobby, Heating system: Forced Air, Heating system: Wall, Internet not included in rent, Modern Common Areas, TV Lounge, View Type: Sunset Views
- Has view: Yes
- View description: City View
Details
- Parcel number: CBOSW03P04850S174
Construction
Type & style
- Home type: Apartment
- Property subtype: Apartment
Building
Management
- Pets allowed: No
Community & HOA
Community
- Features: Fitness Center, Pool
HOA
- Amenities included: Fitness Center, Pool
Location
- Region: Boston
Financial & listing details
- Lease term: 1 Year
Price history
| Date | Event | Price |
|---|---|---|
| 10/14/2025 | Listed for rent | $5,400+35%$5/sqft |
Source: Zillow Rentals | ||
| 9/30/2025 | Sold | $1,180,000-9.2%$1,017/sqft |
Source: MLS PIN #73390212 | ||
| 8/14/2025 | Contingent | $1,299,000$1,120/sqft |
Source: MLS PIN #73390212 | ||
| 7/30/2025 | Price change | $1,299,000-5.5%$1,120/sqft |
Source: MLS PIN #73390212 | ||
| 6/12/2025 | Listed for sale | $1,375,000$1,185/sqft |
Source: MLS PIN #73390212 | ||
Neighborhood: Chinatown
There are 3 available units in this apartment building

