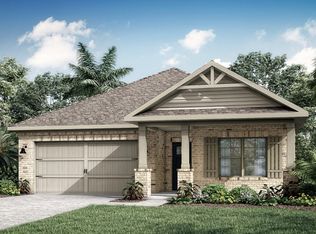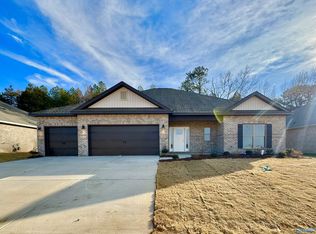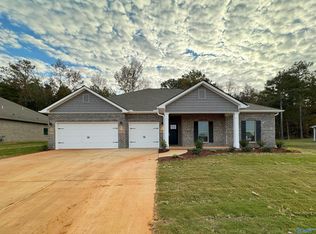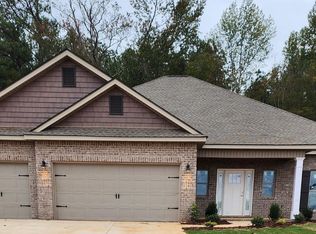Sold for $615,000
$615,000
151 Towhee Way, Madison, AL 35756
5beds
3,488sqft
Single Family Residence
Built in ----
0.31 Acres Lot
$616,900 Zestimate®
$176/sqft
$2,620 Estimated rent
Home value
$616,900
$586,000 - $648,000
$2,620/mo
Zestimate® history
Loading...
Owner options
Explore your selling options
What's special
MOVE IN READY SPEC Bainbridge II plan features double front doors, 5bed, 4 bath plan w/sweeping great room and kitchen perfect for cooking & entertaining. Dining room features wainscoting and coffered ceiling. The kitchen boasts lg quartz island w/plenty of seating space perfect for serving food while also entertaining guest in the great room. Large master suite features trey ceiling, beautiful bathroom w/double vanity, separate tile shower, soaking tub and large walk-in closet. Three other nice size bedrooms complete the first floor. Upstairs there is a fifth bedroom and bonus space as well as a full bath. Spray foam insulation, gas tankless water heater and programmable thermostat enhanc
Zillow last checked: 8 hours ago
Listing updated: September 14, 2023 at 06:07am
Listed by:
Rhonda DeVaney 256-318-5488,
Porch Light Real Estate LLC
Bought with:
, 126709
Hagemore Realty Group
Source: ValleyMLS,MLS#: 1807685
Facts & features
Interior
Bedrooms & bathrooms
- Bedrooms: 5
- Bathrooms: 4
- Full bathrooms: 4
Primary bedroom
- Features: 9’ Ceiling, Ceiling Fan(s), Crown Molding, Smooth Ceiling, LVP
- Level: First
- Area: 289
- Dimensions: 17 x 17
Bedroom
- Features: 9’ Ceiling, Ceiling Fan(s), Crown Molding, Carpet, Smooth Ceiling
- Level: First
- Area: 204
- Dimensions: 17 x 12
Bedroom 2
- Features: 9’ Ceiling, Ceiling Fan(s), Crown Molding, Carpet, Smooth Ceiling, Walk-In Closet(s)
- Level: First
- Area: 132
- Dimensions: 12 x 11
Bedroom 3
- Features: 9’ Ceiling, Ceiling Fan(s), Crown Molding, Carpet, Smooth Ceiling
- Level: First
- Area: 156
- Dimensions: 13 x 12
Bedroom 4
- Features: Ceiling Fan(s), Crown Molding, Carpet, Smooth Ceiling
- Level: Second
- Area: 304
- Dimensions: 16 x 19
Dining room
- Features: 9’ Ceiling, Crown Molding, Smooth Ceiling, Coffered Ceiling(s), LVP Flooring, Wainscoting
- Level: First
- Area: 165
- Dimensions: 15 x 11
Kitchen
- Features: 9’ Ceiling, Crown Molding, Eat-in Kitchen, Kitchen Island, Pantry, Recessed Lighting, Smooth Ceiling, LVP, Quartz
- Level: First
- Area: 308
- Dimensions: 14 x 22
Living room
- Features: 9’ Ceiling, Ceiling Fan(s), Crown Molding, Fireplace, Recessed Lighting, Smooth Ceiling, LVP
- Level: First
- Area: 520
- Dimensions: 20 x 26
Bonus room
- Features: Ceiling Fan(s), Crown Molding, Carpet, Smooth Ceiling
- Level: Second
- Area: 176
- Dimensions: 16 x 11
Heating
- Central 1, Electric
Cooling
- Central 1, Electric
Features
- Low Flow Plumbing Fixtures, Smart Thermostat
- Windows: Double Pane Windows
- Has basement: No
- Number of fireplaces: 2
- Fireplace features: Gas Log, Two
Interior area
- Total interior livable area: 3,488 sqft
Property
Features
- Levels: One and One Half,One
- Stories: 1
Lot
- Size: 0.31 Acres
- Dimensions: 92 x 145
Details
- Parcel number: 17 01 11 0 004 098.000
- Other equipment: Electronic Locks, Lighting Automation
Construction
Type & style
- Home type: SingleFamily
- Architectural style: Ranch
- Property subtype: Single Family Residence
Materials
- Spray Foam Insulation
- Foundation: Slab
Condition
- New Construction
- New construction: Yes
Details
- Builder name: STONE MARTIN BUILDERS LLC
Utilities & green energy
- Sewer: Public Sewer
- Water: Public
Green energy
- Energy efficient items: Thermostat, Tank-less Water Heater
Community & neighborhood
Location
- Region: Madison
- Subdivision: Moores Creek
Other
Other facts
- Listing agreement: Agency
Price history
| Date | Event | Price |
|---|---|---|
| 9/13/2023 | Sold | $615,000-2.2%$176/sqft |
Source: | ||
| 8/23/2023 | Pending sale | $629,000$180/sqft |
Source: | ||
| 7/27/2023 | Price change | $629,000-6.1%$180/sqft |
Source: | ||
| 5/27/2023 | Price change | $669,900-0.7%$192/sqft |
Source: | ||
| 4/4/2023 | Price change | $674,900-1.2%$193/sqft |
Source: | ||
Public tax history
| Year | Property taxes | Tax assessment |
|---|---|---|
| 2024 | $4,147 +3.6% | $58,340 +4.9% |
| 2023 | $4,003 +221.8% | $55,600 +221.8% |
| 2022 | $1,244 | $17,280 |
Find assessor info on the county website
Neighborhood: 35756
Nearby schools
GreatSchools rating
- 7/10James E Williams SchoolGrades: PK-5Distance: 5.1 mi
- 3/10Williams Middle SchoolGrades: 6-8Distance: 5.1 mi
- 2/10Columbia High SchoolGrades: 9-12Distance: 7 mi
Schools provided by the listing agent
- Elementary: Mill Creek
- Middle: Liberty
- High: Jamesclemens
Source: ValleyMLS. This data may not be complete. We recommend contacting the local school district to confirm school assignments for this home.
Get pre-qualified for a loan
At Zillow Home Loans, we can pre-qualify you in as little as 5 minutes with no impact to your credit score.An equal housing lender. NMLS #10287.
Sell for more on Zillow
Get a Zillow Showcase℠ listing at no additional cost and you could sell for .
$616,900
2% more+$12,338
With Zillow Showcase(estimated)$629,238



