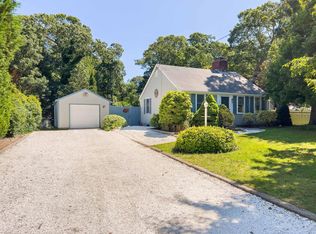Sold for $1,544,000 on 05/26/23
$1,544,000
151 Tonset Road, Orleans, MA 02653
4beds
3,304sqft
Single Family Residence
Built in 2017
1 Acres Lot
$1,705,000 Zestimate®
$467/sqft
$4,643 Estimated rent
Home value
$1,705,000
$1.60M - $1.82M
$4,643/mo
Zestimate® history
Loading...
Owner options
Explore your selling options
What's special
Live your best Cape Cod beach life in charming Orleans! Located near Town Cove this 3300+ sf home built in 2017 is perfect for hosting gatherings and entertaining guests. First floor en-suite w/ private bath, double vanity, shower, tub, and walk-in closet. The chef's kitchen features a Thermador gas range and double oven, granite island, and pantry. Enjoy cozy evenings in the living room w/ gas fireplace or relax in the sunroom overlooking the spacious level yard ideal for summer celebrations and room for a pool. With a generator, natural gas heat and central air, you'll always be comfortable. Upstairs you'll find an additional en-suite plus two more bedrooms and full bath, offering plenty of room for family and guests. The oversized two-car garage provides ample space for your vehicles and beach gear. The extra bay currently used as a woodworking shop could easily be converted for boat storage. Orleans offers ocean and bay beaches, lakes, bike trail, plus some of the best dining on Cape and plenty of local events from the weekly farmers' market to the summer concert series and annual Independence Day parade. No matter your flavor of summer fun, this Orleans gem has you covered!
Zillow last checked: 8 hours ago
Listing updated: May 29, 2025 at 09:33am
Listed by:
Eric Ehnstrom 508-360-2244,
Compass Massachusetts, LLC
Bought with:
Ryan Mann, 9554640
Today Real Estate
Source: CCIMLS,MLS#: 22300998
Facts & features
Interior
Bedrooms & bathrooms
- Bedrooms: 4
- Bathrooms: 4
- Full bathrooms: 3
- 1/2 bathrooms: 1
- Main level bathrooms: 2
Primary bedroom
- Description: Flooring: Wood
- Features: Walk-In Closet(s), Recessed Lighting
- Level: First
Bedroom 2
- Description: Flooring: Wood
- Features: Recessed Lighting, Shared Full Bath, Walk-In Closet(s)
- Level: Second
Bedroom 3
- Description: Flooring: Wood
- Features: Recessed Lighting, Shared Full Bath
- Level: Second
Bedroom 4
- Description: Flooring: Wood
- Features: Recessed Lighting, Walk-In Closet(s), Private Full Bath
- Level: Second
Primary bathroom
- Features: Private Full Bath
Dining room
- Description: Flooring: Wood
- Level: First
Kitchen
- Description: Countertop(s): Granite,Flooring: Wood,Stove(s): Gas
- Features: Recessed Lighting, Upgraded Cabinets, Kitchen Island, Pantry
- Level: First
Living room
- Description: Flooring: Wood
- Features: Recessed Lighting
Heating
- Has Heating (Unspecified Type)
Cooling
- Central Air
Appliances
- Included: Cooktop, Wall/Oven Cook Top, Range Hood, Refrigerator, Gas Range, Dishwasher, Gas Water Heater
- Laundry: First Floor
Features
- Recessed Lighting, Pantry, Linen Closet
- Flooring: Wood, Tile
- Basement: Bulkhead Access,Interior Entry,Full
- Number of fireplaces: 1
Interior area
- Total structure area: 3,304
- Total interior livable area: 3,304 sqft
Property
Parking
- Total spaces: 2
- Parking features: Garage - Attached, Open
- Attached garage spaces: 2
- Has uncovered spaces: Yes
Features
- Stories: 2
- Patio & porch: Patio
- Exterior features: Outdoor Shower
Lot
- Size: 1 Acres
- Features: Conservation Area, Public Tennis, Cleared, Level
Details
- Parcel number: 27510
- Zoning: R
- Special conditions: None
Construction
Type & style
- Home type: SingleFamily
- Architectural style: Colonial
- Property subtype: Single Family Residence
Materials
- See Remarks, Shingle Siding
- Foundation: Poured
- Roof: Asphalt
Condition
- Updated/Remodeled, Actual
- New construction: No
- Year built: 2017
- Major remodel year: 2019
Utilities & green energy
- Sewer: Septic Tank
Community & neighborhood
Location
- Region: Orleans
Other
Other facts
- Listing terms: Conventional
- Road surface type: Paved
Price history
| Date | Event | Price |
|---|---|---|
| 5/26/2023 | Sold | $1,544,000-0.3%$467/sqft |
Source: | ||
| 3/28/2023 | Contingent | $1,549,000$469/sqft |
Source: MLS PIN #73091093 | ||
| 3/28/2023 | Pending sale | $1,549,000$469/sqft |
Source: | ||
| 3/24/2023 | Listed for sale | $1,549,000+428.7%$469/sqft |
Source: | ||
| 8/21/2015 | Sold | $293,000-2%$89/sqft |
Source: | ||
Public tax history
| Year | Property taxes | Tax assessment |
|---|---|---|
| 2025 | $9,468 +9.6% | $1,517,300 +12.6% |
| 2024 | $8,641 +7.6% | $1,348,100 +4.6% |
| 2023 | $8,030 +13.9% | $1,288,900 +43.3% |
Find assessor info on the county website
Neighborhood: 02653
Nearby schools
GreatSchools rating
- 9/10Orleans Elementary SchoolGrades: K-5Distance: 1.2 mi
- 6/10Nauset Regional Middle SchoolGrades: 6-8Distance: 0.9 mi
- 7/10Nauset Regional High SchoolGrades: 9-12Distance: 4.7 mi
Schools provided by the listing agent
- District: Nauset
Source: CCIMLS. This data may not be complete. We recommend contacting the local school district to confirm school assignments for this home.

Get pre-qualified for a loan
At Zillow Home Loans, we can pre-qualify you in as little as 5 minutes with no impact to your credit score.An equal housing lender. NMLS #10287.
Sell for more on Zillow
Get a free Zillow Showcase℠ listing and you could sell for .
$1,705,000
2% more+ $34,100
With Zillow Showcase(estimated)
$1,739,100