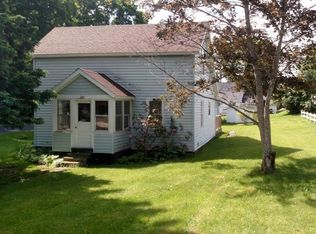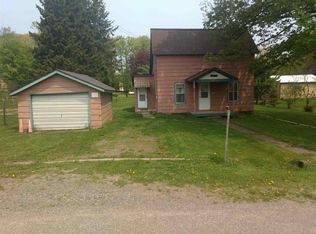Closed
$179,900
151 Tobin Alpha Rd, Crystal Falls, MI 49920
3beds
1,456sqft
Manufactured Home
Built in 2007
0.46 Acres Lot
$183,800 Zestimate®
$124/sqft
$1,422 Estimated rent
Home value
$183,800
Estimated sales range
Not available
$1,422/mo
Zestimate® history
Loading...
Owner options
Explore your selling options
What's special
Embrace effortless living in this charming one story ranch. Light-filled interiors create a warm, inviting atmosphere across 3 cozy bedrooms and 2 full baths. Enjoy year-round comfort with a gas fireplace for winter evenings and a delightful 3-season room for bug-free summer relaxation. Practical features like first-floor laundry, a 2-car garage with storage, and updated roof and central air add to the ease. Situated on nearly half an acre, the expansive fenced backyard provides privacy and tranquility, bordering a serene 38-acre wooded sanctuary (CFR registered).
Zillow last checked: 8 hours ago
Listing updated: April 29, 2025 at 10:59am
Listed by:
BETSY SAWICKY 906-282-0752,
STEPHENS REAL ESTATE 906-774-8570
Bought with:
LINDA PLUMLEY
LEEDS REAL ESTATE
Source: Upper Peninsula AOR,MLS#: 50169136 Originating MLS: Upper Peninsula Assoc of Realtors
Originating MLS: Upper Peninsula Assoc of Realtors
Facts & features
Interior
Bedrooms & bathrooms
- Bedrooms: 3
- Bathrooms: 2
- Full bathrooms: 2
- Main level bathrooms: 2
- Main level bedrooms: 3
Primary bedroom
- Level: First
Bedroom 1
- Level: Main
- Area: 182
- Dimensions: 14 x 13
Bedroom 2
- Level: Main
- Area: 100
- Dimensions: 10 x 10
Bedroom 3
- Level: Main
- Area: 88
- Dimensions: 11 x 8
Bathroom 1
- Level: Main
Bathroom 2
- Level: Main
Dining room
- Level: Main
- Area: 108
- Dimensions: 9 x 12
Kitchen
- Level: Main
- Area: 156
- Dimensions: 13 x 12
Living room
- Level: Main
- Area: 273
- Dimensions: 21 x 13
Heating
- Forced Air, Natural Gas
Cooling
- Central Air
Appliances
- Included: Dishwasher, Dryer, Microwave, Range/Oven, Refrigerator, Washer, Electric Water Heater
- Laundry: First Floor Laundry, Main Level
Features
- Windows: Window Treatments
- Basement: Concrete,Crawl Space
- Number of fireplaces: 1
- Fireplace features: Gas, Living Room
Interior area
- Total structure area: 2,912
- Total interior livable area: 1,456 sqft
- Finished area above ground: 1,456
- Finished area below ground: 0
Property
Parking
- Total spaces: 2
- Parking features: Garage, Detached, Garage Door Opener
- Garage spaces: 2
Accessibility
- Accessibility features: Accessibility Features, Accessible Hallway(s), Main Floor Laundry
Features
- Levels: One
- Stories: 1
- Exterior features: Sidewalks
- Has spa: Yes
- Spa features: Spa/Jetted Tub
- Fencing: Fence Owned
- Has view: Yes
- View description: Rural View
- Waterfront features: None
- Frontage type: Road
- Frontage length: 200
Lot
- Size: 0.46 Acres
- Dimensions: 200 x 100
- Features: Deep Lot - 150+ Ft., Large Lot - 65+ Ft.
Details
- Additional structures: Shed(s)
- Parcel number: 00208006700
- Zoning: Res
- Zoning description: Residential
- Special conditions: Standard
Construction
Type & style
- Home type: MobileManufactured
- Architectural style: Ranch
- Property subtype: Manufactured Home
Materials
- Vinyl Siding, Vinyl Trim
Condition
- Year built: 2007
Utilities & green energy
- Electric: 100 Amp Service
- Sewer: Septic Tank
- Water: Public
- Utilities for property: Electricity Connected, Natural Gas Connected, Water Connected
Community & neighborhood
Location
- Region: Crystal Falls
- Subdivision: n/a
Other
Other facts
- Body type: Manufactured After 1976
- Listing terms: Cash,Conventional,FHA,VA Loan,USDA Loan
- Ownership: Private
Price history
| Date | Event | Price |
|---|---|---|
| 4/25/2025 | Sold | $179,900$124/sqft |
Source: | ||
| 3/20/2025 | Listed for sale | $179,900+22.4%$124/sqft |
Source: | ||
| 11/3/2023 | Sold | $147,000-8.1%$101/sqft |
Source: | ||
| 10/16/2023 | Pending sale | $159,900$110/sqft |
Source: | ||
| 10/16/2023 | Contingent | $159,900$110/sqft |
Source: | ||
Public tax history
| Year | Property taxes | Tax assessment |
|---|---|---|
| 2024 | $775 +4.9% | $83,200 +152.9% |
| 2023 | $739 -42.5% | $32,900 +21.4% |
| 2022 | $1,286 | $27,100 +1984.6% |
Find assessor info on the county website
Neighborhood: 49920
Nearby schools
GreatSchools rating
- 6/10Forest Park SchoolGrades: PK-12Distance: 0.9 mi
Schools provided by the listing agent
- District: Forest Park School District
Source: Upper Peninsula AOR. This data may not be complete. We recommend contacting the local school district to confirm school assignments for this home.

