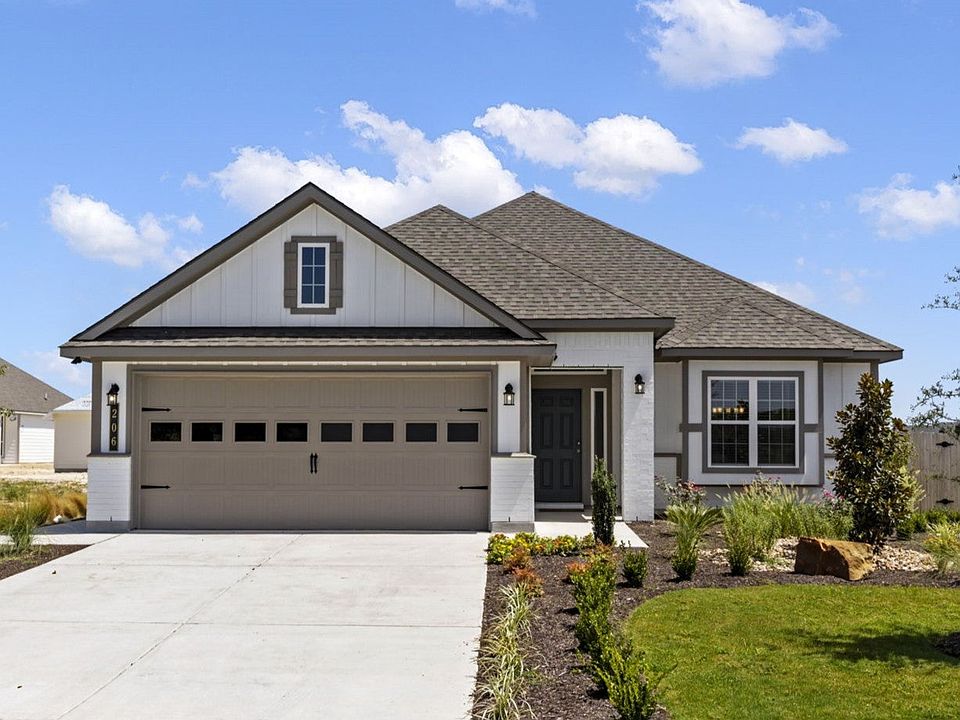Some images shown may be from a previously built Stylecraft home of similar design. Actual options, colors, and selections may vary. Contact us for details!Our most popular floor plan! This charming 3 bedroom, 2 bath home is known for its intelligent use of space and now features an even more open living area. The large kitchen granite-topped island opens up to your living room to provide a cozy flow throughout the home. Your dining room features the most charming front window you'll ever see, which is accented by your gorgeous front elevation. Featuring large walk-in closets, luxury flooring, and volume ceilings - the 1613 certainly delivers when it comes to affordable luxury.Additional Options Included: Stainless Steel Appliances, Additional LED Recessed Lighting, Pendant Lighting in the Kitchen, a Dual Primary Bathroom Vanity, and a Covered Back Porch.
New construction
$305,900
151 Timbo Dr, Jarrell, TX 76537
3beds
1,620sqft
Single Family Residence
Built in 2025
-- sqft lot
$301,300 Zestimate®
$189/sqft
$-- HOA
Under construction (available September 2025)
Currently being built and ready to move in soon. Reserve today by contacting the builder.
What's special
Gorgeous front elevationLuxury flooringVolume ceilingsLarge walk-in closetsCharming front windowLarge kitchen granite-topped islandCovered back porch
This home is based on The 1613 plan.
- 74 days
- on Zillow |
- 42 |
- 5 |
Zillow last checked: 16 hours ago
Listing updated: 16 hours ago
Listed by:
Ady,
Stylecraft Builders
Source: Stylecraft Homes
Travel times
Schedule tour
Select your preferred tour type — either in-person or real-time video tour — then discuss available options with the builder representative you're connected with.
Select a date
Facts & features
Interior
Bedrooms & bathrooms
- Bedrooms: 3
- Bathrooms: 2
- Full bathrooms: 2
Interior area
- Total interior livable area: 1,620 sqft
Video & virtual tour
Property
Parking
- Total spaces: 2
- Parking features: Garage
- Garage spaces: 2
Features
- Levels: 1.0
- Stories: 1
Construction
Type & style
- Home type: SingleFamily
- Property subtype: Single Family Residence
Condition
- New Construction,Under Construction
- New construction: Yes
- Year built: 2025
Details
- Builder name: Stylecraft Builders
Community & HOA
Community
- Subdivision: Eastern Wells
Location
- Region: Jarrell
Financial & listing details
- Price per square foot: $189/sqft
- Date on market: 2/18/2025
About the community
Eastern Wells is conveniently located off of I-35 smack-dab in between Austin and Temple, TX. To the south, it's just a 20 minute drive to Georgetown, and a 30 minute drive to Austin. Heading north, Temple just 30 minutes away. It's suffice to say that Jarrell is a commuter's dream. Head home to peace and quiet after a long day of work or even after a fun-filled day in the big city. As the small town has nearly doubled in size in the last decade, Stylecraft is excited to show you that you can come home to MORE with a home that includes granite countertops in the kitchen, luxury vinyl plank flooring, stunning tile selections, show-stopping facades, and an unmatched level of customer service and signature style.
Source: StyleCraft Builders

