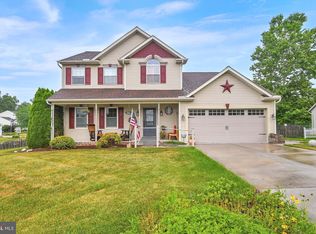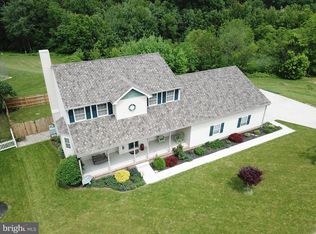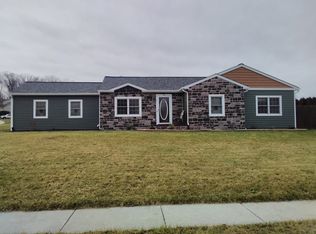Sold for $310,000
$310,000
151 Timber Ln, Hanover, PA 17331
2beds
1,651sqft
Single Family Residence
Built in 1996
9,810 Square Feet Lot
$314,700 Zestimate®
$188/sqft
$1,845 Estimated rent
Home value
$314,700
$299,000 - $330,000
$1,845/mo
Zestimate® history
Loading...
Owner options
Explore your selling options
What's special
Coming Soon! 151 Timber Lane Hanover, PA 17331 ✨ For Sale – Charming 2 Bedroom, 2 Bath Rancher! ✨ This beautifully maintained rancher offers comfort, space, and thoughtful upgrades throughout! 🏡 Features include: Spacious 2 bedrooms / 2 full bathrooms Primary suite with double-sink vanity and full bath. Large living room with cathedral ceiling. Cozy gas fireplace in the family room. Bright sunroom – perfect for relaxing with a book or morning coffee First-floor laundry for ultimate convenience New HVAC system (2023) for year-round comfort, Peach Tree windows for great insulation Roof only 5 years old – peace of mind for years to come Built with durable 2x6 construction, stronger and more efficient than standard 2x4 homes This move-in ready home combines quality craftsmanship with modern updates – making it the perfect place to call home. Showings begin September 1st! 📍 Don’t miss the chance to make this rancher yours! Professional photos coming soon.
Zillow last checked: 8 hours ago
Listing updated: October 02, 2025 at 05:00am
Listed by:
Karen Tavenner 717-253-3259,
RE/MAX Quality Service, Inc.
Bought with:
Dylan Morrison, RS375035
Cummings & Co. Realtors
Andrew Spangenberger, RS327813
Cummings & Co. Realtors
Source: Bright MLS,MLS#: PAYK2088910
Facts & features
Interior
Bedrooms & bathrooms
- Bedrooms: 2
- Bathrooms: 2
- Full bathrooms: 2
- Main level bathrooms: 2
- Main level bedrooms: 2
Primary bedroom
- Features: Flooring - Carpet, Attached Bathroom
- Level: Main
Bedroom 2
- Features: Flooring - Carpet
- Level: Main
Primary bathroom
- Features: Double Sink, Bathroom - Stall Shower
- Level: Main
Bathroom 2
- Level: Main
Family room
- Features: Cathedral/Vaulted Ceiling, Cedar Closet(s), Flooring - Carpet
- Level: Main
Family room
- Features: Fireplace - Gas
- Level: Main
Kitchen
- Features: Kitchen - Electric Cooking
- Level: Main
Laundry
- Level: Main
Other
- Level: Main
Heating
- Forced Air, Natural Gas
Cooling
- Central Air, Electric
Appliances
- Included: Dishwasher, Dryer, Oven/Range - Electric, Refrigerator, Washer, Microwave, Electric Water Heater
- Laundry: Main Level, Laundry Room
Features
- Ceiling Fan(s), Open Floorplan, Primary Bath(s)
- Flooring: Carpet, Hardwood, Wood
- Windows: Window Treatments
- Basement: Full
- Number of fireplaces: 1
Interior area
- Total structure area: 1,651
- Total interior livable area: 1,651 sqft
- Finished area above ground: 1,651
- Finished area below ground: 0
Property
Parking
- Total spaces: 2
- Parking features: Garage Faces Front, Oversized, Attached, Off Street, On Street
- Attached garage spaces: 2
- Has uncovered spaces: Yes
Accessibility
- Accessibility features: None
Features
- Levels: One
- Stories: 1
- Pool features: None
Lot
- Size: 9,810 sqft
- Features: Front Yard, Rear Yard
Details
- Additional structures: Above Grade, Below Grade
- Parcel number: 440002400630000000
- Zoning: RESIDENTIAL
- Special conditions: Standard
Construction
Type & style
- Home type: SingleFamily
- Architectural style: Ranch/Rambler
- Property subtype: Single Family Residence
Materials
- Vinyl Siding, Aluminum Siding
- Foundation: Concrete Perimeter
- Roof: Asphalt
Condition
- Very Good
- New construction: No
- Year built: 1996
Utilities & green energy
- Sewer: Public Sewer
- Water: Public
Community & neighborhood
Security
- Security features: Monitored
Location
- Region: Hanover
- Subdivision: Penn Twp
- Municipality: PENN TWP
Other
Other facts
- Listing agreement: Exclusive Right To Sell
- Listing terms: Cash,Conventional,FHA,VA Loan
- Ownership: Fee Simple
Price history
| Date | Event | Price |
|---|---|---|
| 9/29/2025 | Sold | $310,000-1.6%$188/sqft |
Source: | ||
| 9/2/2025 | Pending sale | $314,900$191/sqft |
Source: | ||
| 9/1/2025 | Listed for sale | $314,900$191/sqft |
Source: | ||
Public tax history
| Year | Property taxes | Tax assessment |
|---|---|---|
| 2025 | $5,887 | $174,680 |
| 2024 | $5,887 | $174,680 |
| 2023 | $5,887 +10.1% | $174,680 |
Find assessor info on the county website
Neighborhood: 17331
Nearby schools
GreatSchools rating
- 5/10Baresville El SchoolGrades: K-5Distance: 1.2 mi
- 4/10Emory H Markle Middle SchoolGrades: 6-8Distance: 0.7 mi
- 5/10South Western Senior High SchoolGrades: 9-12Distance: 0.4 mi
Schools provided by the listing agent
- District: South Western
Source: Bright MLS. This data may not be complete. We recommend contacting the local school district to confirm school assignments for this home.

Get pre-qualified for a loan
At Zillow Home Loans, we can pre-qualify you in as little as 5 minutes with no impact to your credit score.An equal housing lender. NMLS #10287.


