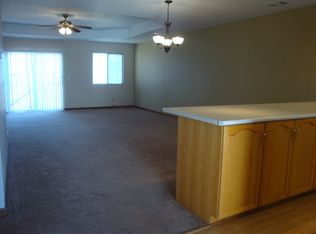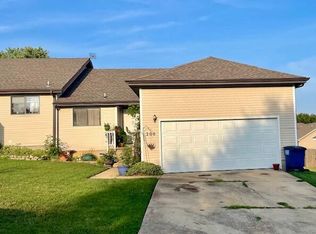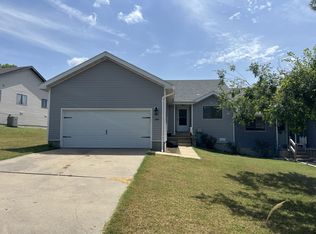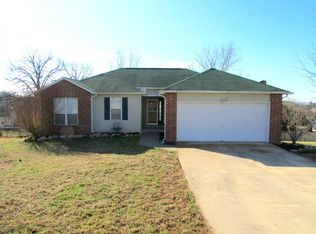Closed
Price Unknown
151 Teresa Terrace, Branson, MO 65616
3beds
1,247sqft
Single Family Residence
Built in 1999
10,018.8 Square Feet Lot
$229,900 Zestimate®
$--/sqft
$1,667 Estimated rent
Home value
$229,900
$198,000 - $267,000
$1,667/mo
Zestimate® history
Loading...
Owner options
Explore your selling options
What's special
Adorable 3 bedroom, 2 bath home nestled in the Hills of Branson Mo, just a 5-minute drive to the Branson Landing, & 1/2 mile to Holiday Hills Golf Club. Home has Luxury vinyl plank flooring throughout all rooms. HVAC is only 3 years old & the Roof is only 6 years old. Seller is leaving all the kitchen appliances including the Refrigerator. The Walk-in Crawl space doubles as storage & safe area for storms. Check this out, the Siding, guttering & garage door were all replaced in 2019, so the home in great shape inside & out. Owner recently had a Water Softener installed & Fiber Optic Internet was recently run throughout the Country Club Heights subdivision! This home has been adored & cared for by the owner, who will miss it when she relocates for her job. Fantastic location on East Side of Branson.
Zillow last checked: 8 hours ago
Listing updated: August 29, 2025 at 08:36am
Listed by:
Elaine Montgomery 417-840-7627,
Murney Associates - Primrose
Bought with:
Marty Wilhite, 2022006124
Duffy Homes Realty
Source: SOMOMLS,MLS#: 60284034
Facts & features
Interior
Bedrooms & bathrooms
- Bedrooms: 3
- Bathrooms: 2
- Full bathrooms: 2
Heating
- Forced Air, Heat Pump, Electric
Cooling
- Central Air, Ceiling Fan(s)
Appliances
- Included: Dishwasher, Free-Standing Electric Oven, Dryer, Microwave, Water Softener Owned, Refrigerator, Electric Water Heater
- Laundry: Main Level, W/D Hookup
Features
- Walk-in Shower, Soaking Tub, High Ceilings, Walk-In Closet(s)
- Flooring: Laminate
- Windows: Double Pane Windows
- Has basement: No
- Attic: Pull Down Stairs
- Has fireplace: No
Interior area
- Total structure area: 1,560
- Total interior livable area: 1,247 sqft
- Finished area above ground: 1,247
- Finished area below ground: 0
Property
Parking
- Total spaces: 2
- Parking features: Garage Door Opener, Garage Faces Front
- Attached garage spaces: 2
Features
- Levels: One
- Stories: 1
- Patio & porch: Covered, Deck, Front Porch
- Exterior features: Rain Gutters
- Fencing: Partial,Chain Link,Privacy
Lot
- Size: 10,018 sqft
- Dimensions: 91 x 110
- Features: Landscaped, Paved
Details
- Parcel number: 171.002002001085.000
Construction
Type & style
- Home type: SingleFamily
- Architectural style: Raised Ranch
- Property subtype: Single Family Residence
Materials
- Vinyl Siding
- Foundation: Brick/Mortar, Poured Concrete, Crawl Space
- Roof: Composition
Condition
- Year built: 1999
Utilities & green energy
- Sewer: Public Sewer
- Water: Public
Green energy
- Energy efficient items: High Efficiency - 90%+
Community & neighborhood
Security
- Security features: Smoke Detector(s)
Location
- Region: Branson
- Subdivision: Country Club Heights
Other
Other facts
- Listing terms: Cash,VA Loan,FHA,Conventional
- Road surface type: Asphalt
Price history
| Date | Event | Price |
|---|---|---|
| 2/14/2025 | Sold | -- |
Source: | ||
| 1/4/2025 | Pending sale | $225,000$180/sqft |
Source: | ||
| 12/23/2024 | Listed for sale | $225,000+21.7%$180/sqft |
Source: | ||
| 12/20/2021 | Sold | -- |
Source: Agent Provided | ||
| 11/15/2021 | Pending sale | $184,900$148/sqft |
Source: | ||
Public tax history
| Year | Property taxes | Tax assessment |
|---|---|---|
| 2024 | $964 +0% | $20,100 |
| 2023 | $964 -0.1% | $20,100 |
| 2022 | $964 +0.3% | $20,100 |
Find assessor info on the county website
Neighborhood: 65616
Nearby schools
GreatSchools rating
- 4/10Kirbyville Elementary SchoolGrades: K-3Distance: 1.3 mi
- 7/10Kirbyville Middle SchoolGrades: 4-8Distance: 2.7 mi
Schools provided by the listing agent
- Elementary: Kirbyville
- Middle: Kirbyville
- High: Branson
Source: SOMOMLS. This data may not be complete. We recommend contacting the local school district to confirm school assignments for this home.



