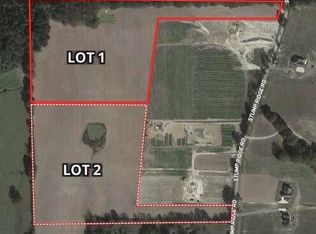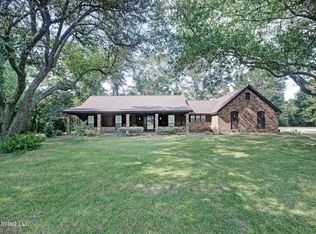Closed
Price Unknown
151 Stump Ridge Rd, Brandon, MS 39047
4beds
2,757sqft
Residential, Single Family Residence
Built in 2021
3 Acres Lot
$683,600 Zestimate®
$--/sqft
$3,056 Estimated rent
Home value
$683,600
$649,000 - $725,000
$3,056/mo
Zestimate® history
Loading...
Owner options
Explore your selling options
What's special
This beautifully designed single-level home offers 4 bedrooms and 3 bathrooms on 3 private acres, surrounded by ample trees and thoughtful landscaping. The open floor plan features beautiful wood flooring throughout, abundant natural light, and a custom design that balances comfort with style.
The kitchen is a chefs dream, with quartz countertops, a butcher block island, a huge walk in pantry with striking antique Egyptian sliding doors. Perfect for entertaining, the living spaces flow seamlessly together with high-end finishes and custom touches throughout. Step outside to a screened in porch featuring a cozy wood burning fireplace perfect for enjoying the outdoors year round. Enjoy the convenience of a large 3 car garage, plus a massive shop perfect for hobbies, storage, or workspace. This property provides plenty of room both indoors and outdoors, with scenic views and ample space to enjoy the natural surroundings. Located in the Pisgah school district, this home combines privacy, craftsmanship, and functionality all on one level. Call your favorite REALTOR to see this beautiful home.
Zillow last checked: 8 hours ago
Listing updated: December 22, 2025 at 02:13pm
Listed by:
Ashley O'Connor 601-624-7716,
Southern Premier Properties LLC,
Jessica Thomas 601-750-8415
Bought with:
Anna Kathryn Stewart, S55633
Front Gate Realty LLC
Source: MLS United,MLS#: 4127666
Facts & features
Interior
Bedrooms & bathrooms
- Bedrooms: 4
- Bathrooms: 3
- Full bathrooms: 3
Heating
- Central, Fireplace(s)
Cooling
- Ceiling Fan(s), Central Air
Appliances
- Included: Built-In Gas Range, Double Oven, Gas Cooktop, Microwave, Tankless Water Heater, Vented Exhaust Fan
- Laundry: Laundry Room
Features
- Beamed Ceilings, Built-in Features, Ceiling Fan(s), Crown Molding, Double Vanity, Eat-in Kitchen, Entrance Foyer, Granite Counters, High Ceilings, Kitchen Island, Open Floorplan, Pantry, Recessed Lighting, Soaking Tub, Storage, Walk-In Closet(s)
- Flooring: Tile, Wood
- Doors: Sliding Doors
- Windows: Double Pane Windows, Insulated Windows, Stained Glass, Vinyl
- Has fireplace: Yes
- Fireplace features: Gas Log, Great Room, Other, Outside
Interior area
- Total structure area: 2,757
- Total interior livable area: 2,757 sqft
Property
Parking
- Total spaces: 3
- Parking features: Concrete, Driveway
- Garage spaces: 3
- Has uncovered spaces: Yes
Features
- Levels: One
- Stories: 1
- Patio & porch: Enclosed, Screened
- Exterior features: Dog Run, Lighting, Private Yard, Rain Gutters
- Fencing: Back Yard,Privacy,Split Rail,Wood,Wrought Iron,Full,Fenced
- Has view: Yes
Lot
- Size: 3 Acres
- Features: Cleared, Corners Marked, Landscaped, Level, Open Lot, Views
Details
- Additional structures: Outbuilding, Workshop
- Parcel number: K13 000069 00030
Construction
Type & style
- Home type: SingleFamily
- Architectural style: Traditional
- Property subtype: Residential, Single Family Residence
Materials
- Brick
- Foundation: Slab
- Roof: Architectural Shingles
Condition
- New construction: No
- Year built: 2021
Utilities & green energy
- Sewer: Waste Treatment Plant
- Water: Public
- Utilities for property: Cable Available, Natural Gas Connected, Sewer Connected, Water Connected
Community & neighborhood
Location
- Region: Brandon
- Subdivision: Deer Crossing
Price history
| Date | Event | Price |
|---|---|---|
| 12/22/2025 | Sold | -- |
Source: MLS United #4127666 Report a problem | ||
| 11/22/2025 | Pending sale | $699,000$254/sqft |
Source: MLS United #4127666 Report a problem | ||
| 10/3/2025 | Listed for sale | $699,000-5.2%$254/sqft |
Source: MLS United #4127666 Report a problem | ||
| 9/16/2025 | Listing removed | $737,000$267/sqft |
Source: MLS United #4106728 Report a problem | ||
| 6/6/2025 | Price change | $737,000-0.3%$267/sqft |
Source: MLS United #4106728 Report a problem | ||
Public tax history
| Year | Property taxes | Tax assessment |
|---|---|---|
| 2024 | $2,995 +1.4% | $43,445 +16.1% |
| 2023 | $2,954 +1.5% | $37,424 |
| 2022 | $2,909 +166% | $37,424 +232.7% |
Find assessor info on the county website
Neighborhood: 39047
Nearby schools
GreatSchools rating
- 6/10Pisgah Elementary SchoolGrades: PK-6Distance: 6 mi
- 9/10Pisgah High SchoolGrades: 7-12Distance: 6.1 mi
Schools provided by the listing agent
- Elementary: Pisgah
- Middle: Pisgah
- High: Pisgah
Source: MLS United. This data may not be complete. We recommend contacting the local school district to confirm school assignments for this home.

