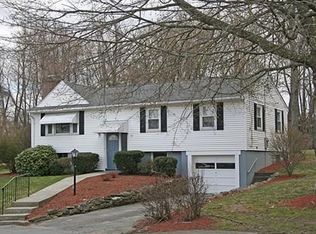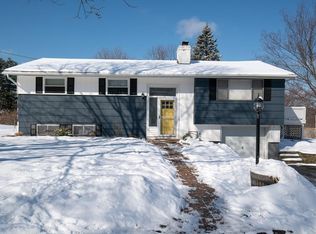Gorgeous 10 room, 3 car garage brick front Federal Colonial on 1 acre lot at Country Club Estates with palladium window in front foyer, 9' ceilings, office and hardwoods on 1st floor. Skylight in kitchen with granite counter tops, stainless steel appliances open to family room with cathedral ceiling and white mantled fireplace. Fabulous master suite that includes a a tray ceiling and a bonus sitting/dressing etc. room with makeup desk and his and her closets. Spacious tiled Master Bath with Jaccuzzi soaking tub, separate shower stall, Corian counter top and a double sink. Central air and natural gas heat and hot water. Newer 5 year old roof and new walkway. Convenient to Marlborough Country Club, Ghiloni Park, Wayside Swim and Racket Club, downtown, Rts 20, 62, 85, I495 and I290. This home has all the comfort and convenience you'd want in your dream home. NO OPEN HOUSE - JULY 12 - ACCEPTED OFFER
This property is off market, which means it's not currently listed for sale or rent on Zillow. This may be different from what's available on other websites or public sources.

