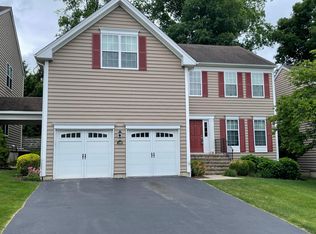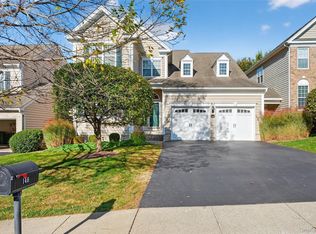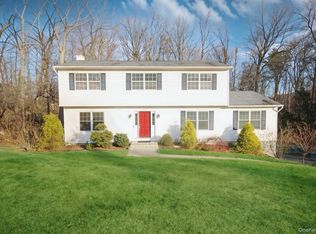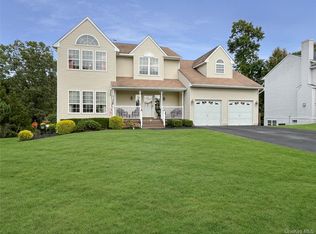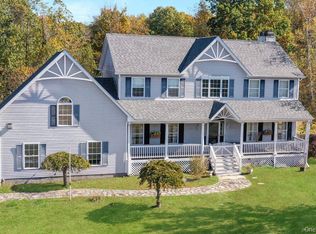Exquisite 4-bedroom, 3 full bath Colonial nestled within the prestigious Van Wyck Glen community. Designed with sophistication and comfort in mind, this residence showcases an impeccable blend of timeless elegance and modern luxury. The main level offers an impressive open design anchored by a truly remarkable kitchen, appointed with custom cabinetry, a dramatic 11.5-foot center island, high-end stainless-steel appliances including a professional-grade Bertazzoni 10-burner gas range, two wine/beverage refrigerators, an integrated drawer-style microwave and so much more. Undercabinet and recessed lighting highlight every detail, while a sunlit breakfast nook framed by a wall of windows creates a warm and inviting space for everyday dining. The grand living room, with its soaring floor-to-ceiling fireplace, flows seamlessly into the formal dining room, setting the stage for elegant entertaining. A versatile office/den, full bath and laundry room complete the first floor. Freshly painted throughout and enhanced by stunning wide-plank oak flooring that adds timeless character, this home defines luxurious living. Upstairs, the primary suite is a retreat unto itself, featuring vaulted ceilings, custom California walk in closets, and a sumptuous bath with soaking tub, stand up shower and double sinks. Three additional bedrooms, each nicely sized with new carpeting and another full bath provide comfort and style for family or guests. The lower level offers a full, unfinished basement, presenting endless opportunities for recreation, hobbies, or future expansion. Recent enhancements include new hot water heater (2025), central air and furnace (2021), EV charger in 2-car garage, and custom Hunter Douglas blinds in the living room, dining room, and kitchen. Residents enjoy exclusive access to exceptional amenities, including a clubhouse, resort-style pool, tennis/basketball/pickleball courts, fitness center, and beautiful gathering spaces. A rare offering of style, comfort, and convenience in one of the region’s most desirable communities. Ideally situated close to Metro North, I-84, Newburgh Beacon Bridge and Taconic State Parkway. Just minutes to the iconic Main Streets of Fishkill and Beacon, plus so many great hiking trails, restaurants, shops, hospitals, colleges, and more. Don't miss the opportunity to make this magnificent property your new home.
Pending
$749,900
151 Stony Brook Road, Fishkill, NY 12524
4beds
2,830sqft
Single Family Residence, Residential
Built in 2008
-- sqft lot
$-- Zestimate®
$265/sqft
$490/mo HOA
What's special
Stunning wide-plank oak flooringIntegrated drawer-style microwaveDouble sinksFull unfinished basementCustom hunter douglas blindsSoaring floor-to-ceiling fireplaceSunlit breakfast nook
- 106 days |
- 92 |
- 3 |
Zillow last checked: 8 hours ago
Listing updated: November 02, 2025 at 11:08pm
Listing by:
Houlihan Lawrence Inc. 845-473-9770,
Jennifer Stapleton 914-906-2423
Source: OneKey® MLS,MLS#: 918583
Facts & features
Interior
Bedrooms & bathrooms
- Bedrooms: 4
- Bathrooms: 3
- Full bathrooms: 3
Primary bedroom
- Level: Second
Bedroom 2
- Level: Second
Bedroom 3
- Level: Second
Bedroom 4
- Level: Second
Primary bathroom
- Level: Second
Bathroom 1
- Level: First
Bathroom 3
- Level: Second
Basement
- Description: Full, unfinished
- Level: Basement
Dining room
- Level: First
Kitchen
- Level: First
Laundry
- Level: First
Laundry
- Level: First
Living room
- Level: First
Office
- Level: First
Heating
- Forced Air
Cooling
- Central Air
Appliances
- Included: Dishwasher, Gas Range, Microwave, Refrigerator, Wine Refrigerator
Features
- First Floor Full Bath, Chefs Kitchen, Crown Molding, Double Vanity, Eat-in Kitchen, Entrance Foyer, Formal Dining, His and Hers Closets, Kitchen Island, Open Floorplan, Primary Bathroom, Recessed Lighting, Soaking Tub, Storage
- Basement: Full,Unfinished
- Attic: Partial
- Has fireplace: Yes
Interior area
- Total structure area: 2,830
- Total interior livable area: 2,830 sqft
Property
Parking
- Total spaces: 2
- Parking features: Driveway, Garage, Off Street
- Garage spaces: 2
- Has uncovered spaces: Yes
Features
- Patio & porch: Patio
- Pool features: Community, In Ground
Details
- Parcel number: 1330896256183900110000
- Special conditions: None
Construction
Type & style
- Home type: SingleFamily
- Architectural style: Colonial
- Property subtype: Single Family Residence, Residential
Condition
- Year built: 2008
Utilities & green energy
- Sewer: Public Sewer
- Water: Public
- Utilities for property: Electricity Connected
Community & HOA
Community
- Subdivision: Van Wyck Glen
HOA
- Has HOA: Yes
- Amenities included: Basketball Court, Clubhouse, Fitness Center, Pool, Tennis Court(s)
- Services included: Common Area Maintenance, Maintenance Grounds, Other, Pool Service
- HOA fee: $490 monthly
Location
- Region: Fishkill
Financial & listing details
- Price per square foot: $265/sqft
- Tax assessed value: $570,600
- Annual tax amount: $11,127
- Date on market: 9/29/2025
- Cumulative days on market: 103 days
- Listing agreement: Exclusive Right To Sell
- Electric utility on property: Yes
Estimated market value
Not available
Estimated sales range
Not available
Not available
Price history
Price history
| Date | Event | Price |
|---|---|---|
| 11/2/2025 | Pending sale | $749,900$265/sqft |
Source: | ||
| 9/30/2025 | Listed for sale | $749,900+30.4%$265/sqft |
Source: | ||
| 8/26/2021 | Sold | $575,000+6%$203/sqft |
Source: | ||
| 11/20/2020 | Sold | $542,500-1.3%$192/sqft |
Source: | ||
| 9/11/2020 | Pending sale | $549,900$194/sqft |
Source: C21 ALLIANCE REALTY GROUP WF #393499 Report a problem | ||
Public tax history
Public tax history
| Year | Property taxes | Tax assessment |
|---|---|---|
| 2024 | -- | $570,600 +0.7% |
| 2023 | -- | $566,900 +10% |
| 2022 | -- | $515,400 +7% |
Find assessor info on the county website
BuyAbility℠ payment
Estimated monthly payment
Boost your down payment with 6% savings match
Earn up to a 6% match & get a competitive APY with a *. Zillow has partnered with to help get you home faster.
Learn more*Terms apply. Match provided by Foyer. Account offered by Pacific West Bank, Member FDIC.Climate risks
Neighborhood: 12524
Nearby schools
GreatSchools rating
- 7/10Fishkill Elementary SchoolGrades: PK-6Distance: 1.1 mi
- 8/10Van Wyck Junior High SchoolGrades: 7-8Distance: 5.7 mi
- 8/10John Jay Senior High SchoolGrades: 9-12Distance: 2.5 mi
Schools provided by the listing agent
- Elementary: Brinckerhoff Elementary School
- Middle: Van Wyck Junior High School
- High: John Jay Senior High School
Source: OneKey® MLS. This data may not be complete. We recommend contacting the local school district to confirm school assignments for this home.
- Loading
