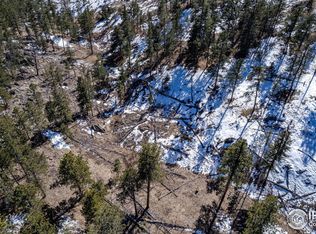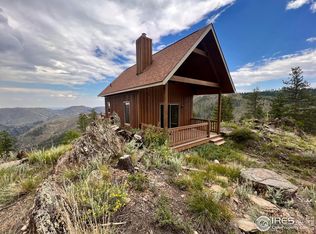A total of 6 vacant recreational/cabin parcels, 35-40 acres each, available. Located in a gated, "end of road" community. Varied terrain and vegetation depending on parcel. Spectacular views! Abutting national forest. All parcels have improved vehicular access built to Larimer County standards. Parcels are well suited to recreational uses including camping, hiking, mountain biking; with adjacency to national forest and access to onsite shared hiking, biking, ATV trail system. Ideal for of seasonal cabin/home/tiny home. No electrical power or gas services. Well and septic services can be accommodated on each parcel. *45 minutes to downtown Fort Collins *30 Minutes to Mishawaka *30 Minutes to Lory State Park *1.25 hours to Red Feather Lakes **For additional photos search "Hideaway Homesteads" on Facebook ***Showings by appointment only! Please contact owner's representative directly.
This property is off market, which means it's not currently listed for sale or rent on Zillow. This may be different from what's available on other websites or public sources.

