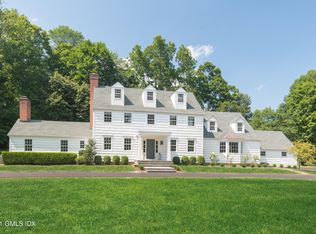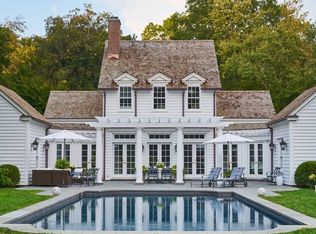Meticulous 5 Bedroom house with a spacious first floor master on gorgeously landscaped grounds. Brand new master bath with 2 walk in closets and an upstairs pffice complete the master suite. 3 Bedrooms upstairs and the fifth on the lower lever provide many options for families, visitors and au pairs. The roomy eat-in kitchen includes a lovely seating area overlooking the back gardens. The separate elegant dining room allows for wonderful dinner parties and family gatherings.
This property is off market, which means it's not currently listed for sale or rent on Zillow. This may be different from what's available on other websites or public sources.

