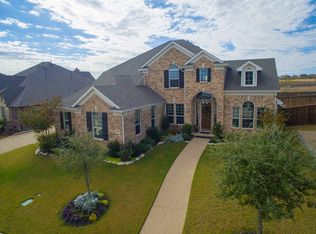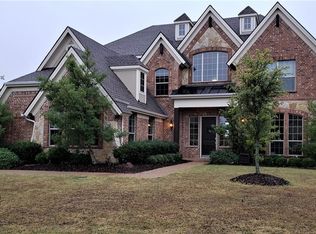Sold
Price Unknown
151 Springbrook Dr, Prosper, TX 75078
4beds
3,693sqft
Single Family Residence
Built in 2013
10,454.4 Square Feet Lot
$809,700 Zestimate®
$--/sqft
$4,560 Estimated rent
Home value
$809,700
Estimated sales range
Not available
$4,560/mo
Zestimate® history
Loading...
Owner options
Explore your selling options
What's special
If you're looking in Prosper, Zoned to Walnut Grove HS, 3693 sq ft Under $1M w private backyard oasis Plus so much more, then this is the home for you! 4Beds PLUS office or 5th bed, real hardwood floors,3 car amazing garage PLUS elec gate to extra private parking, rotunda foyer, art niches, designer lighting, towering ceilings, two fireplaces, second floor bed w ensuite,gameroom PLUS media & study desk area! 8.5ft granite kit island, gorgeous cabinets & granite, Thermador StarBurn gas cooktop PLUS all other Bosch appliances PLUS pantry & huge eat in area, Mud area, storage galore PLUS walkout attic. Oversized 2 story dining room with spectacular chandelier, 2 story family room & fireplace! Outdoor private oasis w plumbed natural gas to stone double Fireplace w gas logs, Blaze grill PLUS 2 burner cooktop, granite counters w pendant lights, MasterSpa w 65 jets,3 huge fans, gorgeous lights, stamped wood look concrete, shed. Wired for generator, tankless water. Meticulously maintained!
Zillow last checked: 8 hours ago
Listing updated: March 26, 2025 at 09:42am
Listed by:
Cody Robinson 0554269 972-347-9970,
Robinson Team Real Estate, LLC 972-347-9970
Bought with:
Terrence Bilodeau
Compass RE Texas, LLC
Source: NTREIS,MLS#: 20807163
Facts & features
Interior
Bedrooms & bathrooms
- Bedrooms: 4
- Bathrooms: 4
- Full bathrooms: 3
- 1/2 bathrooms: 1
Primary bedroom
- Features: Closet Cabinetry, Ceiling Fan(s), Dual Sinks, Double Vanity, En Suite Bathroom, Garden Tub/Roman Tub, Linen Closet, Sitting Area in Primary, Separate Shower, Walk-In Closet(s)
- Level: First
- Dimensions: 18 x 15
Bedroom
- Features: Ceiling Fan(s), Split Bedrooms, Walk-In Closet(s)
- Level: First
- Dimensions: 12 x 12
Bedroom
- Features: Ceiling Fan(s), Split Bedrooms
- Level: First
- Dimensions: 12 x 12
Bedroom
- Features: Ceiling Fan(s), En Suite Bathroom, Walk-In Closet(s)
- Level: Second
- Dimensions: 13 x 13
Dining room
- Level: First
- Dimensions: 13 x 12
Game room
- Features: Ceiling Fan(s), Fireplace
- Level: First
- Dimensions: 21 x 15
Game room
- Features: Ceiling Fan(s)
- Level: Second
- Dimensions: 21 x 15
Kitchen
- Features: Built-in Features, Butler's Pantry, Eat-in Kitchen, Granite Counters, Kitchen Island, Pantry, Stone Counters
- Level: First
- Dimensions: 21 x 15
Laundry
- Features: Built-in Features, Granite Counters, Utility Sink
- Level: First
- Dimensions: 9 x 7
Living room
- Features: Ceiling Fan(s)
- Level: First
- Dimensions: 18 x 17
Media room
- Level: Second
- Dimensions: 15 x 12
Mud room
- Features: Built-in Features
- Level: Second
- Dimensions: 15 x 6
Office
- Features: Ceiling Fan(s), Other
- Level: First
- Dimensions: 12 x 11
Heating
- Central, Natural Gas
Cooling
- Central Air, Ceiling Fan(s), Electric
Appliances
- Included: Convection Oven, Dishwasher, Electric Oven, Gas Cooktop, Disposal, Microwave, Tankless Water Heater
Features
- Built-in Features, Chandelier, Decorative/Designer Lighting Fixtures, Double Vanity, Eat-in Kitchen, Granite Counters, High Speed Internet, Kitchen Island, Open Floorplan, Pantry, Cable TV, Vaulted Ceiling(s), Walk-In Closet(s), Wired for Sound
- Flooring: Carpet, Ceramic Tile, Hardwood
- Has basement: No
- Number of fireplaces: 2
- Fireplace features: Family Room, Gas Log, Gas Starter, Outside, Raised Hearth, See Through, Stone, Wood Burning
Interior area
- Total interior livable area: 3,693 sqft
Property
Parking
- Total spaces: 3
- Parking features: Additional Parking, Driveway, Electric Gate, Garage, Garage Door Opener, Gated, Lighted, Garage Faces Side
- Attached garage spaces: 3
- Has uncovered spaces: Yes
Features
- Levels: Two
- Stories: 2
- Patio & porch: Covered
- Exterior features: Gas Grill, Lighting, Outdoor Grill, Outdoor Kitchen, Outdoor Living Area, Private Yard, Rain Gutters
- Pool features: None
- Has spa: Yes
- Spa features: Hot Tub
- Fencing: Wood
Lot
- Size: 10,454 sqft
- Features: Interior Lot, Landscaped, Subdivision, Sprinkler System
- Residential vegetation: Grassed
Details
- Additional structures: Shed(s)
- Parcel number: R906700B00801
Construction
Type & style
- Home type: SingleFamily
- Architectural style: Traditional,Detached
- Property subtype: Single Family Residence
Materials
- Brick, Rock, Stone
- Foundation: Slab
- Roof: Composition
Condition
- Year built: 2013
Utilities & green energy
- Sewer: Public Sewer
- Water: Public
- Utilities for property: Electricity Available, Electricity Connected, Natural Gas Available, Sewer Available, Separate Meters, Underground Utilities, Water Available, Cable Available
Community & neighborhood
Security
- Security features: Security System
Community
- Community features: Curbs, Sidewalks
Location
- Region: Prosper
- Subdivision: Greenspoint-Phase 1
HOA & financial
HOA
- Has HOA: Yes
- HOA fee: $400 semi-annually
- Services included: Maintenance Grounds
- Association name: VCS
- Association phone: 972-612-2303
Other
Other facts
- Listing terms: Cash,Conventional,FHA,VA Loan
Price history
| Date | Event | Price |
|---|---|---|
| 3/26/2025 | Sold | -- |
Source: NTREIS #20807163 Report a problem | ||
| 2/25/2025 | Pending sale | $849,990$230/sqft |
Source: NTREIS #20807163 Report a problem | ||
| 2/17/2025 | Contingent | $849,990$230/sqft |
Source: NTREIS #20807163 Report a problem | ||
| 1/2/2025 | Listed for sale | $849,990$230/sqft |
Source: NTREIS #20807163 Report a problem | ||
| 11/16/2024 | Listing removed | $849,990$230/sqft |
Source: NTREIS #20714411 Report a problem | ||
Public tax history
| Year | Property taxes | Tax assessment |
|---|---|---|
| 2025 | -- | $744,689 +10% |
| 2024 | $8,830 -0.1% | $676,990 +10% |
| 2023 | $8,842 -19% | $615,445 +10% |
Find assessor info on the county website
Neighborhood: 75078
Nearby schools
GreatSchools rating
- 8/10Cynthia A Cockrell Elementary SchoolGrades: PK-5Distance: 1.8 mi
- 9/10Lorene Rogers Middle SchoolGrades: 6-8Distance: 0.9 mi
- 8/10Rock Hill High SchoolGrades: 9-12Distance: 1.3 mi
Schools provided by the listing agent
- Elementary: Cynthia A Cockrell
- Middle: Lorene Rogers
- High: Walnut Grove
- District: Prosper ISD
Source: NTREIS. This data may not be complete. We recommend contacting the local school district to confirm school assignments for this home.
Get a cash offer in 3 minutes
Find out how much your home could sell for in as little as 3 minutes with a no-obligation cash offer.
Estimated market value$809,700
Get a cash offer in 3 minutes
Find out how much your home could sell for in as little as 3 minutes with a no-obligation cash offer.
Estimated market value
$809,700

