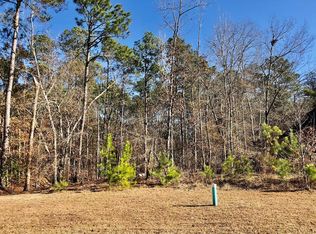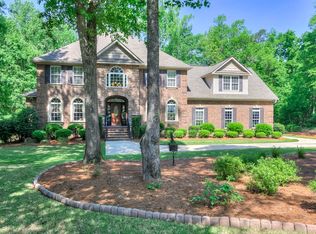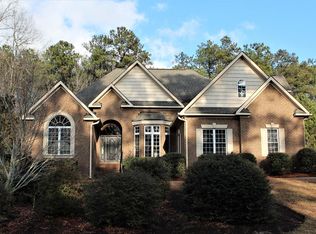beautiful privat lot, lots of custom upgrades, jetted tub, walk in closets, lots of storage space, custom landscaping. Kitchen and all bathrooms 42" cabinets and matching cabinets/granit. Neighborhood Description walking trails, fish pond, close to town
This property is off market, which means it's not currently listed for sale or rent on Zillow. This may be different from what's available on other websites or public sources.



