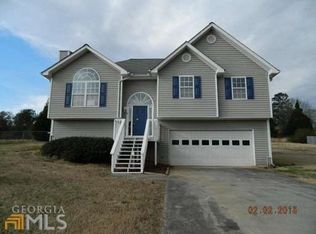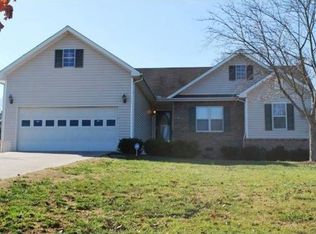Closed
Zestimate®
$269,900
151 Spencer Dr SW, Calhoun, GA 30701
3beds
1,211sqft
Single Family Residence, Residential
Built in 1997
0.65 Acres Lot
$269,900 Zestimate®
$223/sqft
$1,648 Estimated rent
Home value
$269,900
$256,000 - $283,000
$1,648/mo
Zestimate® history
Loading...
Owner options
Explore your selling options
What's special
Pristine Ranch home now available in awesome location as minutes to 75, 41 and Buc-ees! You will fall in love when you walk through the door. 3 bed, 2 bath home is just what your buyer is looking for as nestled on this large 0.65, well landscaped lot. Privacy fence is great for privacy, family, and pets! Lovely open floorplan with beautiful, soft decor. Fabulous LVP floors throughout this home for easy cleaning. Pass-thru window from kitchen allows viewing living room and dining room. Fireplace is located in the living room, awesome kitchen includes Refrigerator, stove, dishwasher and vent hood. Lovely cabinets and place for eat-in area. Easy access to 2-car garage on kitchen level. Dining room offers access to covered porch that overlooks this fabulous fenced backyard. The primary bedroom is spacious with walk-in closet and large bath with Separate tub and shower. Both secondary bedrooms are a good size and large closets. The kids will love the playset staying with this home at closing. Plenty of storage in the attic that is floored and has a light so you can check it out!
Zillow last checked: 8 hours ago
Listing updated: November 04, 2025 at 10:55pm
Listing Provided by:
Doreen Wanco,
Atlanta Communities Real Estate Brokerage 404-925-5011
Bought with:
Doreen Wanco, 138600
Atlanta Communities Real Estate Brokerage
Source: FMLS GA,MLS#: 7648600
Facts & features
Interior
Bedrooms & bathrooms
- Bedrooms: 3
- Bathrooms: 2
- Full bathrooms: 2
- Main level bathrooms: 2
- Main level bedrooms: 3
Primary bedroom
- Features: Master on Main
- Level: Master on Main
Bedroom
- Features: Master on Main
Primary bathroom
- Features: Separate Tub/Shower
Dining room
- Features: Dining L
Kitchen
- Features: Breakfast Bar, Cabinets Other, Country Kitchen, Laminate Counters, Pantry, View to Family Room
Heating
- Electric, Heat Pump
Cooling
- Ceiling Fan(s), Electric, Heat Pump
Appliances
- Included: Dishwasher, Electric Range, Electric Water Heater, Range Hood, Refrigerator
- Laundry: In Hall, Laundry Closet, Main Level
Features
- High Speed Internet, Vaulted Ceiling(s), Walk-In Closet(s)
- Flooring: Laminate
- Windows: Double Pane Windows
- Basement: Crawl Space
- Attic: Pull Down Stairs
- Number of fireplaces: 1
- Fireplace features: Living Room
- Common walls with other units/homes: No Common Walls
Interior area
- Total structure area: 1,211
- Total interior livable area: 1,211 sqft
- Finished area above ground: 1,211
Property
Parking
- Total spaces: 2
- Parking features: Garage, Garage Door Opener, Garage Faces Front, Kitchen Level
- Garage spaces: 2
Accessibility
- Accessibility features: None
Features
- Levels: One
- Stories: 1
- Patio & porch: Covered, Deck
- Exterior features: None, No Dock
- Pool features: None
- Spa features: None
- Fencing: Fenced,Privacy,Wood
- Has view: Yes
- View description: Rural
- Waterfront features: None
- Body of water: None
Lot
- Size: 0.65 Acres
- Dimensions: 145x196158x203
- Features: Back Yard, Cleared, Front Yard, Landscaped, Private
Details
- Additional structures: None
- Parcel number: 046 092
- Other equipment: None
- Horse amenities: None
Construction
Type & style
- Home type: SingleFamily
- Architectural style: Ranch
- Property subtype: Single Family Residence, Residential
Materials
- Brick Front, Vinyl Siding
- Foundation: Block
- Roof: Metal
Condition
- Resale
- New construction: No
- Year built: 1997
Utilities & green energy
- Electric: 220 Volts in Laundry
- Sewer: Septic Tank
- Water: Public
- Utilities for property: Cable Available, Electricity Available, Underground Utilities, Water Available
Green energy
- Energy efficient items: Water Heater, Windows
- Energy generation: None
Community & neighborhood
Security
- Security features: Smoke Detector(s)
Community
- Community features: Street Lights
Location
- Region: Calhoun
- Subdivision: Emerald Ridge
Other
Other facts
- Road surface type: Paved
Price history
| Date | Event | Price |
|---|---|---|
| 10/31/2025 | Sold | $269,900$223/sqft |
Source: | ||
| 9/13/2025 | Listed for sale | $269,900+78.2%$223/sqft |
Source: | ||
| 9/24/2020 | Sold | $151,500+1.1%$125/sqft |
Source: | ||
| 8/21/2020 | Pending sale | $149,900$124/sqft |
Source: Keller Williams Realty Northwest, LLC. #6766742 | ||
| 8/14/2020 | Listed for sale | $149,900+19.1%$124/sqft |
Source: Keller Williams Realty Northwest, LLC. #6766742 | ||
Public tax history
| Year | Property taxes | Tax assessment |
|---|---|---|
| 2024 | $1,947 +6.8% | $76,640 +6.8% |
| 2023 | $1,823 +0.5% | $71,760 +6.8% |
| 2022 | $1,814 +16.7% | $67,160 +21.1% |
Find assessor info on the county website
Neighborhood: 30701
Nearby schools
GreatSchools rating
- 7/10Swain Elementary SchoolGrades: PK-5Distance: 3.1 mi
- 5/10Ashworth Middle SchoolGrades: 6-8Distance: 4.7 mi
- 5/10Gordon Central High SchoolGrades: 9-12Distance: 4.7 mi
Schools provided by the listing agent
- Elementary: Swain
- Middle: Ashworth
- High: Gordon Central
Source: FMLS GA. This data may not be complete. We recommend contacting the local school district to confirm school assignments for this home.

Get pre-qualified for a loan
At Zillow Home Loans, we can pre-qualify you in as little as 5 minutes with no impact to your credit score.An equal housing lender. NMLS #10287.
Sell for more on Zillow
Get a free Zillow Showcase℠ listing and you could sell for .
$269,900
2% more+ $5,398
With Zillow Showcase(estimated)
$275,298
