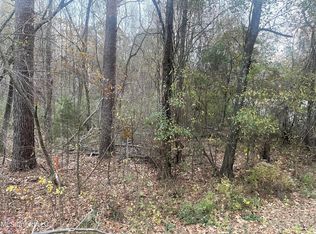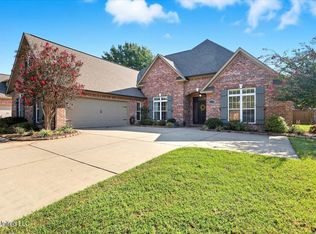Closed
Price Unknown
151 Speers Valley Rd, Brandon, MS 39042
4beds
2,950sqft
Residential, Single Family Residence
Built in 2010
-- sqft lot
$434,100 Zestimate®
$--/sqft
$2,728 Estimated rent
Home value
$434,100
$399,000 - $473,000
$2,728/mo
Zestimate® history
Loading...
Owner options
Explore your selling options
What's special
Welcome to this stunning 4-bedroom, 3 bathroom home, perfectly situated in the beautiful neighborhood of Speer's Crossing. This wonderfully maintained property offers a blend of modern comfort and timeless elegance. The semi-open floor floor plans is perfect for entertaining friends and family alike. The wood burning fireplace makes for a cozy gathering spot in the large living area.
The well appointed kitchen with breakfast bar and large dining area makes spending time in the kitchen fun for all. The oversized primary suite features double vanities, seperate tub and shower and two walk-in closets. The guest bedrooms in this split plan home are nicely sized with plenty of closet space. Upstairs leads to a large bonus room or 4th bedroom complete with ensuite bath. There is a designated office area, walk-in pantry, large laundry room and formal dining room for easy living. Enjoy the beautiful fenced backyard with patio area and an outdoor fireplace. The nieghborhood features walking trials, ponds and a community pool. Welcome to this stunning 4-bedroom, 3 bathroom home, perfectly situated in the beautiful neighborhood of Speer's Crossing. This wonderfully maintained property offers a blend of modern comfort and timeless elegance. The semi-open floor floor plans is perfect for entertaining friends and family alike. The wood burning fireplace makes for a cozy gathering spot in the large living area.
The well appointed kitchen with breakfast bar and large dining area makes spending time in the kitchen fun for all. The oversized primary suite features double vanities, seperate tub and shower and two walk-in closets. The guest bedrooms in this split plan home are nicely sized with plenty of closet space. Upstairs leads to a large bonus room or 4th bedroom complete with ensuite bath. There is a designated office area, walk-in pantry, large laundry room and formal dining room for easy living. Enjoy the beautiful fenced backyard with patio area and an outdoor fireplace. The nieghborhood features walking trials, ponds and a community pool.
Zillow last checked: 8 hours ago
Listing updated: June 02, 2025 at 09:54am
Listed by:
Mitsy Merritt 601-954-4663,
Harper Homes Real Estate LLC
Bought with:
Barbara Mooney, S43754
McKee Realty, Inc.
Source: MLS United,MLS#: 4106632
Facts & features
Interior
Bedrooms & bathrooms
- Bedrooms: 4
- Bathrooms: 2
- Full bathrooms: 2
Heating
- Central
Cooling
- Central Air
Appliances
- Included: Disposal, Double Oven
Features
- Breakfast Bar, Ceiling Fan(s), Entrance Foyer, His and Hers Closets, Kitchen Island, Pantry, Walk-In Closet(s)
- Flooring: Carpet, Concrete
- Windows: Insulated Windows
- Has fireplace: Yes
- Fireplace features: Den, Wood Burning, Outside
Interior area
- Total structure area: 2,950
- Total interior livable area: 2,950 sqft
Property
Parking
- Total spaces: 2
- Parking features: Circular Driveway, Driveway, Garage Faces Side
- Garage spaces: 2
- Has uncovered spaces: Yes
Features
- Levels: Two
- Stories: 2
- Exterior features: Other
- Fencing: Back Yard,Privacy,Wood
Lot
- Features: Corner Lot
Details
- Parcel number: I09f00000500900
Construction
Type & style
- Home type: SingleFamily
- Architectural style: Traditional
- Property subtype: Residential, Single Family Residence
Materials
- Brick
- Foundation: Slab
- Roof: Architectural Shingles
Condition
- New construction: No
- Year built: 2010
Utilities & green energy
- Sewer: Public Sewer
- Water: Public
- Utilities for property: Cable Available, Electricity Available
Community & neighborhood
Community
- Community features: Pool
Location
- Region: Brandon
- Subdivision: Speers Crossing
HOA & financial
HOA
- Has HOA: Yes
- HOA fee: $375 semi-annually
- Services included: Accounting/Legal, Insurance, Maintenance Grounds, Pool Service
Price history
| Date | Event | Price |
|---|---|---|
| 6/2/2025 | Sold | -- |
Source: MLS United #4106632 Report a problem | ||
| 4/11/2025 | Pending sale | $440,000$149/sqft |
Source: MLS United #4106632 Report a problem | ||
| 3/13/2025 | Listed for sale | $440,000$149/sqft |
Source: MLS United #4106632 Report a problem | ||
Public tax history
| Year | Property taxes | Tax assessment |
|---|---|---|
| 2024 | $3,849 +11.9% | $31,785 +11% |
| 2023 | $3,438 +1.3% | $28,638 |
| 2022 | $3,395 | $28,638 |
Find assessor info on the county website
Neighborhood: 39042
Nearby schools
GreatSchools rating
- 9/10Brandon Elementary SchoolGrades: 4-5Distance: 1.7 mi
- 8/10Brandon Middle SchoolGrades: 6-8Distance: 1.8 mi
- 9/10Brandon High SchoolGrades: 9-12Distance: 3.9 mi
Schools provided by the listing agent
- Elementary: Rouse
- Middle: Brandon
- High: Brandon
Source: MLS United. This data may not be complete. We recommend contacting the local school district to confirm school assignments for this home.

