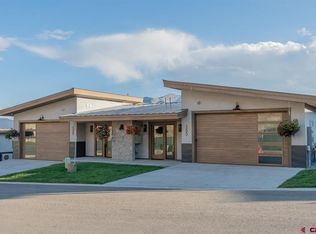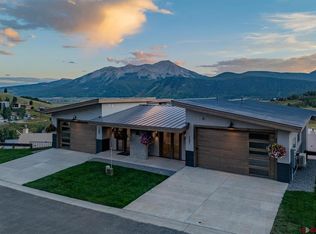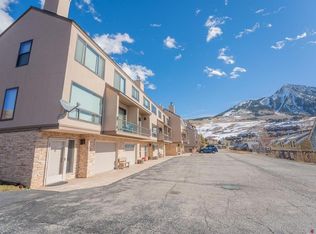Sold inner office
$2,450,000
151 Snowmass Road, Mt. Crested Butte, CO 81225
4beds
2,832sqft
Townhouse
Built in 2023
2,178 Square Feet Lot
$2,388,900 Zestimate®
$865/sqft
$5,742 Estimated rent
Home value
$2,388,900
Estimated sales range
Not available
$5,742/mo
Zestimate® history
Loading...
Owner options
Explore your selling options
What's special
Welcome to The Peaks at Snowmass Mt. Crested Butte's first new neighborhood in 18 years! This location is special. Stunning and private. Each south-facing home features horizon to horizon mountain and valley views from every window. There isn't a bad seat in the house! The ski resort base area is located at the other end of Snowmass Road and the rec path to town is even closer. These modern mountain homes feature three unique levels of state of the art living! The upper level primary suite offers a gorgeous bath, vaulted ceilings, a washer-dryer space, a large closet, a covered balcony and dramatic views of our valley's amazing peaks. The main level living, dining and kitchen areas enjoy floor-to-ceiling glass and sliders that showcase those same utterly stunning valley and peak views, a massive deck, Wolf-Subzero appliances, radiant in-floor heat, wide plank oak flooring, designer lighting, and a beautiful floor-to-ceiling gas fireplace with a cool metal surround. The main level also includes a bath and a flex space perfect for a home office or theatre use. The lower level features a junior suite with attached bath and two more bedrooms that share a full bath with a double vanity, another washer-dryer set up and storage closets. Two of the lower level bedrooms enjoy access to the hot tub patio out back. 151 Snowmass is 2,832 SF with 4 beds, 3.5 baths and includes a snowmelt driveway and a heated garage. Purchase includes a season-long ski club locker membership at the base area for your family!
Zillow last checked: 8 hours ago
Listing updated: November 22, 2024 at 12:28pm
Listed by:
Channing Boucher H:970-596-3228,
LIV Sotheby's International Realty - CB
Bought with:
Channing Boucher
LIV Sotheby's International Realty - CB
Source: CREN,MLS#: 816114
Facts & features
Interior
Bedrooms & bathrooms
- Bedrooms: 4
- Bathrooms: 4
- Full bathrooms: 1
- 3/4 bathrooms: 2
- 1/2 bathrooms: 1
Primary bedroom
- Level: Upper
Dining room
- Features: Separate Dining
Cooling
- Central Air, Ceiling Fan(s)
Appliances
- Included: Range, Refrigerator, Dishwasher, Washer, Dryer, Disposal, Microwave, Exhaust Fan
- Laundry: W/D Hookup
Features
- Wired/Cable TV, Ceiling Fan(s), Walk-In Closet(s), Media Room
- Flooring: Carpet-Partial, Hardwood
- Windows: Low Emissivity Windows
- Basement: Finished
- Has fireplace: Yes
- Fireplace features: Living Room
Interior area
- Total structure area: 2,832
- Total interior livable area: 2,832 sqft
- Finished area above ground: 2,832
Property
Parking
- Total spaces: 2
- Parking features: Attached Garage, Garage Door Opener, Heated Garage
- Attached garage spaces: 2
Features
- Levels: Three Story
- Stories: 3
- Patio & porch: Deck
- Has view: Yes
- View description: Mountain(s), Valley
Lot
- Size: 2,178 sqft
- Features: Skier Access
Details
- Parcel number: 317726110020
- Zoning description: Residential Single Family
Construction
Type & style
- Home type: Townhouse
- Architectural style: Contemporary
- Property subtype: Townhouse
Materials
- Wood Frame, Metal Siding, Stucco, Wood Siding
- Foundation: Slab
- Roof: Metal
Condition
- Design/Build Package
- New construction: Yes
- Year built: 2023
Utilities & green energy
- Sewer: Public Sewer
- Water: Central Water
- Utilities for property: Cable Connected, Electricity Connected, Internet, Natural Gas Connected, Phone - Cell Reception
Community & neighborhood
Location
- Region: Mount Crested Butte
- Subdivision: Other
HOA & financial
HOA
- Has HOA: Yes
- Association name: The Peaks at Snowmass
Price history
| Date | Event | Price |
|---|---|---|
| 11/22/2024 | Sold | $2,450,000-1.8%$865/sqft |
Source: | ||
| 9/7/2024 | Price change | $2,495,000-9.3%$881/sqft |
Source: | ||
| 7/18/2024 | Listed for sale | $2,750,000$971/sqft |
Source: | ||
Public tax history
Tax history is unavailable.
Neighborhood: 81225
Nearby schools
GreatSchools rating
- 9/10Crested Butte Elementary SchoolGrades: K-5Distance: 2.1 mi
- 6/10Gunnison Middle SchoolGrades: 6-8Distance: 23.7 mi
- 4/10Gunnison High SchoolGrades: 9-12Distance: 24.1 mi
Schools provided by the listing agent
- Elementary: Crested Butte Community K-12
- Middle: Crested Butte Community K-12
- High: Crested Butte Community K-12
Source: CREN. This data may not be complete. We recommend contacting the local school district to confirm school assignments for this home.



