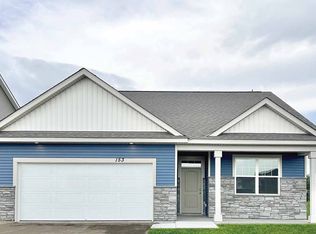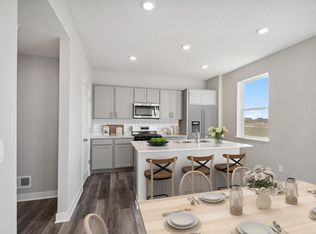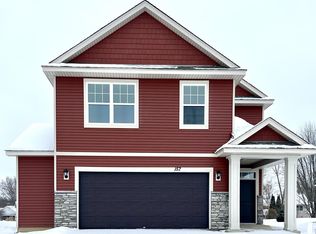Closed
$427,790
151 Snowdrop Trl, Waconia, MN 55387
5beds
2,449sqft
Single Family Residence
Built in 2025
0.25 Square Feet Lot
$427,900 Zestimate®
$175/sqft
$-- Estimated rent
Home value
$427,900
$407,000 - $449,000
Not available
Zestimate® history
Loading...
Owner options
Explore your selling options
What's special
Ask how you can receive a 3.875% 7-year ARM interest rate, PLUS up to $5,000 in closing costs on this home! ***COMPLETED NEW CONSTRUCTION*** Introducing the Elm floor plan brought to you by DR Horton - America's Builder. Home is complete and ready for move in. Featuring a large open concept main floor, main level bedroom and 3/4 bathroom, quartz countertops throughout, stainless steel appliances, microwave vented to outside, 4 more bedrooms upstairs including the primary suite with double closets, upstairs laundry, and a sizeable loft on the second floor. This specific home backs to a mature neighborhood and is currently at a dead end street. Home includes a concrete patio out the backyard that is 14 x 8 ft in size. The Fields of Waconia community has NO HOA, a neighborhood park, walking trails, is close to town, and is near the lake and all the shops. Homes in the neighborhood receive multiple trees, mature sod, and in-ground irrigation. 1, 2, 10 year warranty included at time of closing. Smart home package also included with every D R Horton home.
Zillow last checked: 8 hours ago
Listing updated: October 27, 2025 at 01:52pm
Listed by:
Ashley Relopez 763-291-7481,
D.R. Horton, Inc.
Bought with:
Bryan Haasken
Chestnut Realty Inc
Ken Haasken
Source: NorthstarMLS as distributed by MLS GRID,MLS#: 6732899
Facts & features
Interior
Bedrooms & bathrooms
- Bedrooms: 5
- Bathrooms: 3
- Full bathrooms: 1
- 3/4 bathrooms: 2
Bedroom 1
- Level: Upper
- Area: 162.5 Square Feet
- Dimensions: 13 x 12.5
Bedroom 2
- Level: Upper
- Area: 132 Square Feet
- Dimensions: 12 x 11
Bedroom 3
- Level: Upper
- Area: 121 Square Feet
- Dimensions: 11 x 11
Bedroom 4
- Level: Upper
- Area: 99 Square Feet
- Dimensions: 11 x 9
Dining room
- Level: Main
- Area: 175.5 Square Feet
- Dimensions: 13 x 13.5
Family room
- Level: Main
- Area: 187.5 Square Feet
- Dimensions: 15 x 12.5
Kitchen
- Level: Main
- Area: 126 Square Feet
- Dimensions: 10.5 x 12
Laundry
- Level: Upper
- Area: 99 Square Feet
- Dimensions: 11 x 9
Loft
- Level: Upper
- Area: 144 Square Feet
- Dimensions: 12 x 12
Patio
- Level: Main
- Area: 112 Square Feet
- Dimensions: 14 x 8
Walk in closet
- Level: Upper
- Area: 59.5 Square Feet
- Dimensions: 7 x 8.5
Walk in closet
- Level: Upper
- Area: 56 Square Feet
- Dimensions: 8 x 7
Heating
- Forced Air
Cooling
- Central Air
Appliances
- Included: Air-To-Air Exchanger, Dishwasher, Disposal, Exhaust Fan, Humidifier, Gas Water Heater, Microwave, Range, Stainless Steel Appliance(s), Tankless Water Heater
Features
- Basement: None
- Number of fireplaces: 1
- Fireplace features: Electric, Family Room, Living Room
Interior area
- Total structure area: 2,449
- Total interior livable area: 2,449 sqft
- Finished area above ground: 2,449
- Finished area below ground: 0
Property
Parking
- Total spaces: 3
- Parking features: Attached, Asphalt, Electric, Garage Door Opener
- Attached garage spaces: 3
- Has uncovered spaces: Yes
- Details: Garage Door Height (7), Garage Door Width (16)
Accessibility
- Accessibility features: No Stairs External
Features
- Levels: Two
- Stories: 2
- Patio & porch: Covered, Front Porch, Patio
Lot
- Size: 0.25 sqft
- Dimensions: 70 x 156 x 70 x 154
- Features: Sod Included in Price, Wooded
Details
- Foundation area: 1019
- Parcel number: 754731270
- Zoning description: Residential-Single Family
Construction
Type & style
- Home type: SingleFamily
- Property subtype: Single Family Residence
Materials
- Brick/Stone, Vinyl Siding, Frame
- Roof: Age 8 Years or Less,Asphalt,Pitched
Condition
- Age of Property: 0
- New construction: Yes
- Year built: 2025
Details
- Builder name: D.R. HORTON
Utilities & green energy
- Electric: Circuit Breakers, 200+ Amp Service
- Gas: Natural Gas
- Sewer: City Sewer/Connected
- Water: City Water/Connected
- Utilities for property: Underground Utilities
Community & neighborhood
Location
- Region: Waconia
- Subdivision: Fields of Waconia
HOA & financial
HOA
- Has HOA: No
- Association name: NO ASSOCIATION
Other
Other facts
- Available date: 06/30/2025
- Road surface type: Paved
Price history
| Date | Event | Price |
|---|---|---|
| 10/23/2025 | Sold | $427,790-2.8%$175/sqft |
Source: | ||
| 9/26/2025 | Pending sale | $439,990$180/sqft |
Source: | ||
| 9/15/2025 | Price change | $439,990-1.1%$180/sqft |
Source: | ||
| 9/2/2025 | Price change | $445,000-1.1%$182/sqft |
Source: | ||
| 8/18/2025 | Price change | $450,000-3.2%$184/sqft |
Source: | ||
Public tax history
| Year | Property taxes | Tax assessment |
|---|---|---|
| 2024 | $790 +311.5% | $135,000 |
| 2023 | $192 | $135,000 |
Find assessor info on the county website
Neighborhood: 55387
Nearby schools
GreatSchools rating
- 8/10Bayview Elementary SchoolGrades: K-5Distance: 0.8 mi
- 7/10Waconia Middle SchoolGrades: 6-8Distance: 0.6 mi
- 8/10Waconia Senior High SchoolGrades: 9-12Distance: 0.8 mi
Get a cash offer in 3 minutes
Find out how much your home could sell for in as little as 3 minutes with a no-obligation cash offer.
Estimated market value
$427,900
Get a cash offer in 3 minutes
Find out how much your home could sell for in as little as 3 minutes with a no-obligation cash offer.
Estimated market value
$427,900


