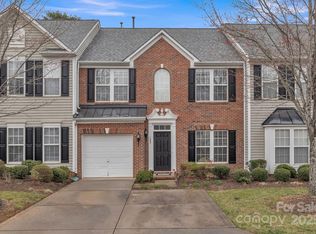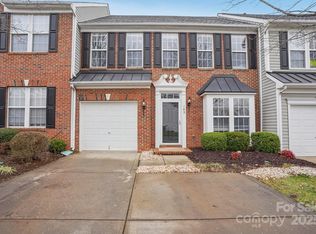Closed
$324,900
151 Snead Rd, Fort Mill, SC 29715
3beds
1,988sqft
Townhouse
Built in 2006
0.04 Acres Lot
$324,700 Zestimate®
$163/sqft
$2,242 Estimated rent
Home value
$324,700
$308,000 - $341,000
$2,242/mo
Zestimate® history
Loading...
Owner options
Explore your selling options
What's special
This 3 beds, 2.5 baths stunning home is nestled in Fort Mill, SC. Featuring hardwood floors throughout the entire main level. The kitchen is a chef’s delight with granite countertops, a stylish tile backsplash, a pantry, and a convenient breakfast bar. The open-concept design seamlessly connects the kitchen to both the great room and the sunroom, perfect for entertaining. The great room boasts a cozy gas fireplace and transom windows that flood the space with natural light. Adjacent to the great room, you’ll find a separate formal dining room. The home is accented with double crown molding, adding a touch of sophistication to every room. Retreat to the primary suite, where you’ll find a tray ceiling and an en-suite bath with a separate shower, a garden tub, & not one but TWO walk-in closets! Step outside to a private patio, perfect for enjoying your morning coffee. As part of this vibrant neighborhood, you’ll have access to a community pool and maintenance-free landscaping.
Zillow last checked: 8 hours ago
Listing updated: April 23, 2025 at 10:52am
Listing Provided by:
Nancy Braun nancy@showcaserealty.net,
Showcase Realty LLC
Bought with:
Tracy Wanner
Yancey Realty, LLC
Source: Canopy MLS as distributed by MLS GRID,MLS#: 4146076
Facts & features
Interior
Bedrooms & bathrooms
- Bedrooms: 3
- Bathrooms: 3
- Full bathrooms: 2
- 1/2 bathrooms: 1
Primary bedroom
- Level: Upper
Bedroom s
- Level: Upper
Bedroom s
- Level: Upper
Bathroom half
- Level: Main
Bathroom full
- Level: Upper
Bathroom full
- Level: Upper
Breakfast
- Level: Main
Dining room
- Level: Main
Great room
- Level: Main
Kitchen
- Level: Main
Laundry
- Level: Upper
Sunroom
- Level: Main
Heating
- Forced Air, Natural Gas
Cooling
- Ceiling Fan(s), Central Air
Appliances
- Included: Dishwasher, Disposal, Gas Oven, Gas Range, Microwave, Plumbed For Ice Maker, Refrigerator
- Laundry: Laundry Room, Upper Level, Washer Hookup
Features
- Breakfast Bar, Soaking Tub, Open Floorplan, Walk-In Closet(s)
- Flooring: Carpet, Hardwood
- Has basement: No
- Fireplace features: Living Room
Interior area
- Total structure area: 1,988
- Total interior livable area: 1,988 sqft
- Finished area above ground: 1,988
- Finished area below ground: 0
Property
Parking
- Total spaces: 1
- Parking features: Driveway, Attached Garage, Garage Faces Front, Garage on Main Level
- Attached garage spaces: 1
- Has uncovered spaces: Yes
Features
- Levels: Two
- Stories: 2
- Entry location: Main
- Patio & porch: Patio
- Pool features: Community
Lot
- Size: 0.04 Acres
- Dimensions: 28 x 64 x 28 x 64
- Features: Cleared
Details
- Parcel number: 7280000247
- Zoning: BD lll
- Special conditions: Standard
Construction
Type & style
- Home type: Townhouse
- Property subtype: Townhouse
Materials
- Vinyl
- Foundation: Slab
Condition
- New construction: No
- Year built: 2006
Utilities & green energy
- Sewer: County Sewer
- Water: County Water
Community & neighborhood
Community
- Community features: Playground, Tennis Court(s), Walking Trails
Location
- Region: Fort Mill
- Subdivision: Fairway Townes
HOA & financial
HOA
- Has HOA: Yes
- HOA fee: $269 monthly
- Association name: Real Manage
- Association phone: 866-473-2573
Other
Other facts
- Listing terms: Cash,Conventional
- Road surface type: Concrete, Paved
Price history
| Date | Event | Price |
|---|---|---|
| 4/22/2025 | Sold | $324,900$163/sqft |
Source: | ||
| 4/1/2025 | Pending sale | $324,900$163/sqft |
Source: | ||
| 2/26/2025 | Price change | $324,900-3%$163/sqft |
Source: | ||
| 1/16/2025 | Price change | $334,900-4.3%$168/sqft |
Source: | ||
| 12/20/2024 | Price change | $349,900-0.9%$176/sqft |
Source: | ||
Public tax history
| Year | Property taxes | Tax assessment |
|---|---|---|
| 2025 | -- | $9,534 -23.3% |
| 2024 | $6,143 +5.8% | $12,437 0% |
| 2023 | $5,805 +8.2% | $12,441 |
Find assessor info on the county website
Neighborhood: 29715
Nearby schools
GreatSchools rating
- 8/10Springfield Elementary SchoolGrades: K-5Distance: 1 mi
- 8/10Springfield Middle SchoolGrades: 6-8Distance: 1 mi
- 9/10Nation Ford High SchoolGrades: 9-12Distance: 1.5 mi
Schools provided by the listing agent
- Elementary: Springfield
- Middle: Springfield
- High: Nation Ford
Source: Canopy MLS as distributed by MLS GRID. This data may not be complete. We recommend contacting the local school district to confirm school assignments for this home.
Get a cash offer in 3 minutes
Find out how much your home could sell for in as little as 3 minutes with a no-obligation cash offer.
Estimated market value
$324,700

