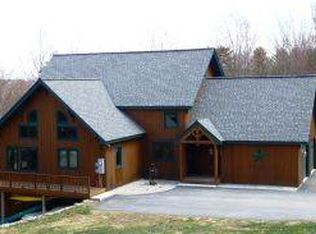Wonderfully inviting and entertaining home located at the end of Smokerise Road. Situated on a 3.5+/- acre lot, so close to Okemo Mountain Resort, but with a country feel. A three-level home, with updated kitchen with breakfast island, granite counters, and room for more than one chef, large living/dining with a view of Ascutney Mountain, stone fireplace and access to the wraparound deck. Bedrooms on the main floor and upper level, all separated from each other, plenty of updated bathrooms, rec room with fireplace, den and bonus rooms complete this well-maintained retreat. For outdoor fun, there is a lighted firepit area and snowmobile access, and a two-car garage for the toys!
This property is off market, which means it's not currently listed for sale or rent on Zillow. This may be different from what's available on other websites or public sources.

