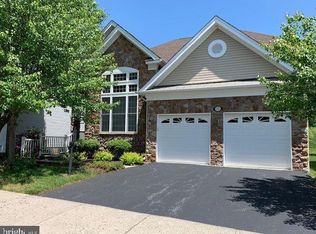Experience the grand entrance foyer of the Walden model home. The layered tray ceiling of this wide foyer extends to the two-story great room and a wall of windows overlooking some 20 acres of trees. The seller paid a premium for this wooded lot. The formal dining room, custom kitchen, a bright and inviting breakfast area are the hub of this home. An oversized palladium window in the eating area leads to the enlarged deck and a view that is ever changing with the seasons. The great room with high ceilings and recessed lighting leads to the primary bedroom. Double doors open to the owner's suite, complete with tray ceiling, walk in closet and deluxe bathroom. This home has ample storage and closets throughout. The second bedroom on this level can substitute for an office or den. A second full bath, first floor laundry and the attached two car garage complete the first floor. Ten-foot ceilings and an additional deep closet are added features of this extremely popular model. The second level with extended loft overlooks the great room. A large bedroom, full bath and walk in closet are a wonderful complement to this 2500 sq ft home. Additionally, this level has an 11x11 utility room for added storage. The basement of this home is the full footprint of the first floor. Another great area for all your keepsakes. This home is in the award-winning 55+ community of Regency at Providence. Close to Philadelphia Premium outlets, The Providence Town Center, major highways, and quaint downtown Phoenixville. The clubhouse, indoor and outdoor pools, tennis, and pickle ball courts, fitness, card and meeting rooms of this active community make your move here a unique experience. 2021-06-07
This property is off market, which means it's not currently listed for sale or rent on Zillow. This may be different from what's available on other websites or public sources.
