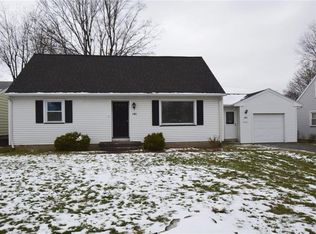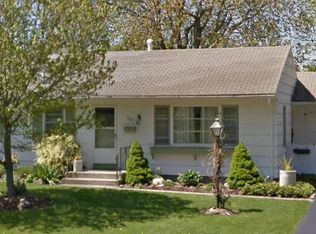1st open House 8/18/2019 1-4pm Charming 1607 Sq. ft Cape Cod; 4 bdrm, 2 bath; 2 car attached garage: Tandum Garage door opens to backyard; Updated Kitchen, pantry; all kitchen appliances included; Refrigerator less than 2 yrs , Breakfast bar 3 stools stay; Large breakfast room/family room, formal living room, 2 bdrms 1st floor w/full bath; upstairs 2 bdrms, remodeled bathroom w/walk-in tile shower; floor has radiant heat; Plenty of storage/closets; large lot; fenced in by neighbors; separate workshop in garage; full unfinished basement; Extra room; washer & gas dryer included; central air; vinyl Comfort Windows; 2 Newer Storm & Exterior Doors; Roof 2003 complete tear off; maintained Furnace energy efficient; Only 2nd owners; Plenty of space and a pleasure to show.
This property is off market, which means it's not currently listed for sale or rent on Zillow. This may be different from what's available on other websites or public sources.

