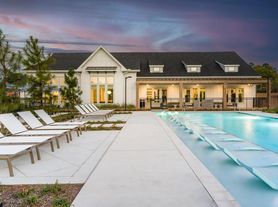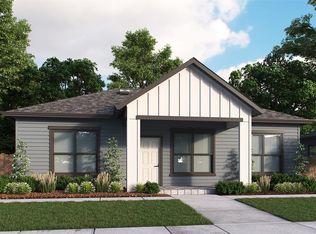Desirable single-story home perfectly located in the front section of The Woodlands Hills! Lawn maintenance, washer, dryer & refrigerator are included for your convenience. This beautifully appointed 3-bedroom, 2-bath residence features a dedicated home office w/closet ideal for remote work, study, or use as a 4th bedroom. The open-concept design flows seamlessly through the main living areas, enhanced by elegant wood-look tile flooring. The spacious kitchen overlooks the family & breakfast rooms, creating an inviting space for everyday living or entertaining. The private primary suite offers a luxurious retreat with dual vanities, a soaking tub, a large walk-in shower & a walk-in closet. Step outside to enjoy a covered patio & spacious yard perfect for relaxing or hosting friends. Nestled within a vibrant master-planned community featuring 17 acres of parks, 20 pocket parks, resort-style pools, a lazy river, playgrounds, dog park, fitness center & tennis courts.
Copyright notice - Data provided by HAR.com 2022 - All information provided should be independently verified.
House for rent
$2,700/mo
151 Silva Creek Trl, Willis, TX 77318
3beds
1,924sqft
Price may not include required fees and charges.
Singlefamily
Available now
-- Pets
Electric, ceiling fan
Electric dryer hookup laundry
2 Attached garage spaces parking
Natural gas
What's special
Dedicated home officeSpacious yardLuxurious retreatElegant wood-look tile flooringCovered patioSpacious kitchenPrivate primary suite
- 13 days |
- -- |
- -- |
Travel times
Looking to buy when your lease ends?
Consider a first-time homebuyer savings account designed to grow your down payment with up to a 6% match & 3.83% APY.
Facts & features
Interior
Bedrooms & bathrooms
- Bedrooms: 3
- Bathrooms: 2
- Full bathrooms: 2
Rooms
- Room types: Breakfast Nook, Family Room, Office
Heating
- Natural Gas
Cooling
- Electric, Ceiling Fan
Appliances
- Included: Dishwasher, Disposal, Dryer, Microwave, Oven, Range, Refrigerator, Washer
- Laundry: Electric Dryer Hookup, In Unit, Washer Hookup
Features
- All Bedrooms Down, Ceiling Fan(s), En-Suite Bath, Formal Entry/Foyer, High Ceilings, Primary Bed - 1st Floor, Walk In Closet, Walk-In Closet(s)
- Flooring: Carpet, Tile
Interior area
- Total interior livable area: 1,924 sqft
Property
Parking
- Total spaces: 2
- Parking features: Attached, Covered
- Has attached garage: Yes
- Details: Contact manager
Features
- Stories: 1
- Exterior features: All Bedrooms Down, Architecture Style: Traditional, Attached, Back Yard, Clubhouse, Electric Dryer Hookup, En-Suite Bath, Fitness Center, Formal Entry/Foyer, Full Size, Garage Door Opener, Heating: Gas, High Ceilings, Living Area - 1st Floor, Lot Features: Back Yard, Subdivided, Wooded, Park, Patio/Deck, Pet Park, Playground, Pool, Primary Bed - 1st Floor, Splash Pad, Sprinkler System, Subdivided, Tennis Court(s), Utility Room, Walk In Closet, Walk-In Closet(s), Washer Hookup, Window Coverings, Wooded
Construction
Type & style
- Home type: SingleFamily
- Property subtype: SingleFamily
Condition
- Year built: 2020
Community & HOA
Community
- Features: Clubhouse, Fitness Center, Playground, Tennis Court(s)
HOA
- Amenities included: Fitness Center, Tennis Court(s)
Location
- Region: Willis
Financial & listing details
- Lease term: Long Term,12 Months
Price history
| Date | Event | Price |
|---|---|---|
| 10/8/2025 | Listed for rent | $2,700$1/sqft |
Source: | ||
| 3/15/2021 | Listing removed | -- |
Source: | ||
| 3/6/2021 | Price change | $314,440+4%$163/sqft |
Source: Chesmar Homes Houston | ||
| 2/12/2021 | Listed for sale | $302,440$157/sqft |
Source: Chesmar Homes Houston | ||

