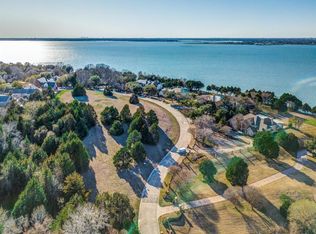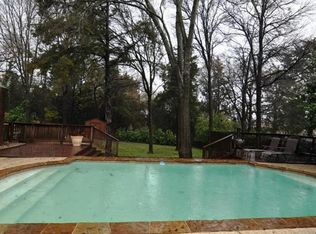Sold on 05/14/25
Price Unknown
151 Shepherds Glen Rd, Heath, TX 75032
5beds
5,002sqft
Single Family Residence
Built in 2020
1.47 Acres Lot
$1,976,300 Zestimate®
$--/sqft
$6,437 Estimated rent
Home value
$1,976,300
$1.84M - $2.13M
$6,437/mo
Zestimate® history
Loading...
Owner options
Explore your selling options
What's special
Welcome to your dream retreat—an exceptional modern luxury home built in 2020, perfectly situated on a spacious 1.467-acre lot directly across from the serene waters of Lake Ray Hubbard! This stunning 5 bedroom, 5 bathroom estate offers 5,002 sqft of living space, 7,157 sqft total under roof and is designed for both upscale living and effortless entertaining. Inside, clean lines and high-end finishes define the open-concept layout. The chef’s kitchen is a true showstopper, complete with a gas range, built-in refrigerator, double ovens, a drawer fridge, floor to ceiling wine rack, and ample custom cabinetry. Adjacent is a spacious living area flooded with natural light. You'll find a dedicated office featuring custom built-ins—perfect for working from home in style. The primary suite is a private oasis, boasting his-and-hers everything—double toilets, vanities, and sinks—along with generous walk-in closets. Each additional bedroom is spacious and thoughtfully laid out, offering comfort and privacy with its own ensuite bathroom. 4 bedrooms are located on the first floor along with the game room and office! Upstairs features another living area, the 5th bedroom and a bonus room with closet; perfect for a in-law suite set up to have own bedroom and living room. Step outside to your covered patio with outdoor kitchen overlooking a sparkling pool, putting green and expansive fenced backyard—ideal for relaxing, entertaining, or simply soaking in the peaceful atmosphere. A spacious 4-car garage and ample parking with a double wide driveway to provide plenty of room for vehicles and guest. For added convenience, this property is equipped with smart home features that control garages & lights with the touch of a button from your phone, as well as having a surround sound system installed inside, outside and around the pool! Luxury, comfort, and location all come together in this one-of-a-kind property. Don’t miss the opportunity to own this extraordinary home with lake views.
Zillow last checked: 8 hours ago
Listing updated: May 15, 2025 at 07:41am
Listed by:
Aaron Stokes 0641435 972-772-7000,
Keller Williams Rockwall 972-772-7000
Bought with:
Stacy Green
Competitive Edge Realty LLC
Source: NTREIS,MLS#: 20898693
Facts & features
Interior
Bedrooms & bathrooms
- Bedrooms: 5
- Bathrooms: 5
- Full bathrooms: 5
Primary bedroom
- Features: Built-in Features, Ceiling Fan(s), Dual Sinks, Double Vanity, En Suite Bathroom, Garden Tub/Roman Tub, Sitting Area in Primary, Separate Shower, Walk-In Closet(s)
- Level: First
- Dimensions: 18 x 16
Bedroom
- Features: Ceiling Fan(s), En Suite Bathroom, Split Bedrooms, Walk-In Closet(s)
- Level: First
- Dimensions: 13 x 12
Bedroom
- Features: Ceiling Fan(s), En Suite Bathroom, Split Bedrooms, Walk-In Closet(s)
- Level: First
- Dimensions: 15 x 13
Bedroom
- Features: Ceiling Fan(s), En Suite Bathroom, Split Bedrooms, Walk-In Closet(s)
- Level: First
- Dimensions: 15 x 12
Bedroom
- Features: Ceiling Fan(s), En Suite Bathroom, Split Bedrooms, Walk-In Closet(s)
- Level: Second
- Dimensions: 15 x 12
Bonus room
- Features: Ceiling Fan(s)
- Level: Second
- Dimensions: 12 x 11
Dining room
- Level: First
- Dimensions: 20 x 14
Game room
- Features: Ceiling Fan(s), Other
- Level: First
- Dimensions: 17 x 15
Kitchen
- Features: Breakfast Bar, Built-in Features, Butler's Pantry, Eat-in Kitchen, Granite Counters, Kitchen Island, Pantry, Walk-In Pantry
- Level: First
- Dimensions: 23 x 13
Laundry
- Features: Built-in Features
- Level: First
- Dimensions: 11 x 9
Living room
- Features: Ceiling Fan(s), Fireplace
- Level: First
- Dimensions: 24 x 23
Living room
- Level: Second
- Dimensions: 15 x 12
Office
- Features: Built-in Features, Other
- Level: First
- Dimensions: 13 x 12
Storage room
- Level: First
- Dimensions: 14 x 7
Heating
- Central, Natural Gas
Cooling
- Central Air, Electric
Appliances
- Included: Some Gas Appliances, Built-In Gas Range, Built-In Refrigerator, Double Oven, Dishwasher, Disposal, Gas Water Heater, Ice Maker, Microwave, Plumbed For Gas, Tankless Water Heater
- Laundry: Washer Hookup, Electric Dryer Hookup, Laundry in Utility Room
Features
- Built-in Features, Dry Bar, Decorative/Designer Lighting Fixtures, Double Vanity, Eat-in Kitchen, Granite Counters, High Speed Internet, In-Law Floorplan, Kitchen Island, Open Floorplan, Pantry, Smart Home, Cable TV, Walk-In Closet(s), Wired for Sound
- Flooring: Carpet, Ceramic Tile
- Windows: Window Coverings
- Has basement: No
- Number of fireplaces: 1
- Fireplace features: Gas Log, Living Room
Interior area
- Total interior livable area: 5,002 sqft
Property
Parking
- Total spaces: 4
- Parking features: Additional Parking, Circular Driveway, Concrete, Driveway, Garage, Garage Door Opener, Oversized, Garage Faces Side
- Attached garage spaces: 4
- Has uncovered spaces: Yes
Features
- Levels: Two
- Stories: 2
- Patio & porch: Rear Porch, Front Porch, Patio, Covered
- Exterior features: Built-in Barbecue, Barbecue, Lighting, Outdoor Grill, Outdoor Kitchen, Outdoor Living Area, Rain Gutters
- Pool features: Gunite, Heated, In Ground, Outdoor Pool, Pool, Sport, Water Feature
- Fencing: Back Yard,Cross Fenced,Wrought Iron
- Has view: Yes
- View description: Water
- Has water view: Yes
- Water view: Water
Lot
- Size: 1.47 Acres
- Features: Acreage, Back Yard, Interior Lot, Lawn, Landscaped, Subdivision, Sprinkler System, Few Trees
Details
- Parcel number: 000000019478
- Other equipment: Other
Construction
Type & style
- Home type: SingleFamily
- Architectural style: Contemporary/Modern,Detached
- Property subtype: Single Family Residence
Materials
- Rock, Stone, Stucco
- Foundation: Slab
- Roof: Metal
Condition
- Year built: 2020
Utilities & green energy
- Sewer: Public Sewer
- Water: Public
- Utilities for property: Electricity Connected, Natural Gas Available, Sewer Available, Separate Meters, Water Available, Cable Available
Community & neighborhood
Security
- Security features: Security System, Carbon Monoxide Detector(s), Smoke Detector(s), Security Service
Community
- Community features: Putting Green
Location
- Region: Heath
- Subdivision: Loch Braeland
Other
Other facts
- Listing terms: Cash,Conventional
Price history
| Date | Event | Price |
|---|---|---|
| 5/14/2025 | Sold | -- |
Source: NTREIS #20898693 Report a problem | ||
| 4/29/2025 | Pending sale | $1,995,000$399/sqft |
Source: NTREIS #20898693 Report a problem | ||
| 4/22/2025 | Contingent | $1,995,000$399/sqft |
Source: NTREIS #20898693 Report a problem | ||
| 4/15/2025 | Listed for sale | $1,995,000+567.5%$399/sqft |
Source: NTREIS #20898693 Report a problem | ||
| 3/24/2021 | Listing removed | -- |
Source: Owner Report a problem | ||
Public tax history
| Year | Property taxes | Tax assessment |
|---|---|---|
| 2025 | -- | $1,694,366 +6.6% |
| 2024 | $25,744 +12.2% | $1,589,398 +4.3% |
| 2023 | $22,942 -7.9% | $1,523,599 +10% |
Find assessor info on the county website
Neighborhood: 75032
Nearby schools
GreatSchools rating
- 8/10Amy Parks-Heath Elementary SchoolGrades: PK-6Distance: 1.9 mi
- 7/10Maurine Cain Middle SchoolGrades: 7-8Distance: 2.3 mi
- 7/10Rockwall-Heath High SchoolGrades: 9-12Distance: 1.3 mi
Schools provided by the listing agent
- Elementary: Amy Parks-Heath
- Middle: Cain
- High: Heath
- District: Rockwall ISD
Source: NTREIS. This data may not be complete. We recommend contacting the local school district to confirm school assignments for this home.
Get a cash offer in 3 minutes
Find out how much your home could sell for in as little as 3 minutes with a no-obligation cash offer.
Estimated market value
$1,976,300
Get a cash offer in 3 minutes
Find out how much your home could sell for in as little as 3 minutes with a no-obligation cash offer.
Estimated market value
$1,976,300

